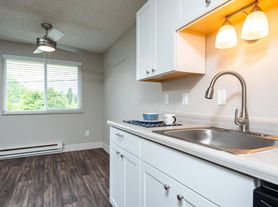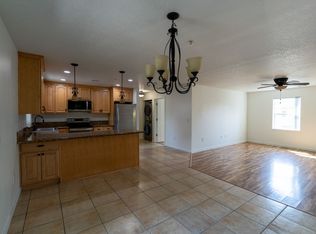$3,250 - This daylight ranch, ~1,848 Square Feet, provides two levels of living with 4 Bedrooms, 2 Bathrooms. Main Floor; Enter into the Living/Dining areas, flowing to the updated kitchen which boasts Butcher Block counter tops, Stainless Steel appliances & a Farmhouse Sink. Slider to Deck and Huge Back Yard. Two Bedrooms and one Full Bathroom. Hardwood floors throughout. Stairwell to Lower Level: Laundry Room with Full-Sized Clothes Washer and Dryer, and extra living space with man door to Back Yard. Primary Bedroom has a Large Full Bathroom. Fourth Bedroom is Large enough to be used as Flex-Space. Gas furnace and Air Conditioning. The Back Yard is fully fenced. Two++ off-street parking spaces, in addition to the two-car garage. Tenant responsible for maintaining and watering yard; owner provides lawn mowing. Pets, two maximum, are considered on a case by case basis with additional security deposit and $50/pet monthly rent. No smoking inside. 12 month lease required. Renter's insurance required. In-person viewing required prior to making application.
SCHOOLS: Riverside School, Alder Creek Middle School, Rex Putnam High School
UTILITIES: PGE (electric), NW Natural (gas), Waste Management (garbage), and Oak Lodge Water District (water/sewer); all paid for by Tenant.
APPLICANT SCREENING CHARGE: $75 per adult.
Directions: I-99 aka McLoughlin Blvd, North at SE Naef Rd, Right at SE Harbor Ave, Left at Whipple Ave, On right side
INFORMATION DEEMED ACCURATE - NOT GUARANTEED
House for rent
$3,250/mo
4598 SE Whipple Ave, Milwaukie, OR 97267
4beds
1,848sqft
Price may not include required fees and charges.
Single family residence
Available Fri Oct 10 2025
Cats, dogs OK
-- A/C
-- Laundry
-- Parking
-- Heating
What's special
Two-car garageFarmhouse sinkUpdated kitchenAir conditioningLaundry roomOff-street parking spacesHardwood floors
- 42 days
- on Zillow |
- -- |
- -- |
Travel times
Renting now? Get $1,000 closer to owning
Unlock a $400 renter bonus, plus up to a $600 savings match when you open a Foyer+ account.
Offers by Foyer; terms for both apply. Details on landing page.
Facts & features
Interior
Bedrooms & bathrooms
- Bedrooms: 4
- Bathrooms: 2
- Full bathrooms: 2
Interior area
- Total interior livable area: 1,848 sqft
Property
Parking
- Details: Contact manager
Details
- Parcel number: 00511574
Construction
Type & style
- Home type: SingleFamily
- Property subtype: Single Family Residence
Community & HOA
Location
- Region: Milwaukie
Financial & listing details
- Lease term: Contact For Details
Price history
| Date | Event | Price |
|---|---|---|
| 8/23/2025 | Listed for rent | $3,250+14%$2/sqft |
Source: Zillow Rentals | ||
| 10/20/2023 | Listing removed | -- |
Source: Zillow Rentals | ||
| 10/7/2023 | Listed for rent | $2,850$2/sqft |
Source: Zillow Rentals | ||
| 4/27/2018 | Sold | $391,000+1.6%$212/sqft |
Source: | ||
| 3/26/2018 | Pending sale | $385,000$208/sqft |
Source: Premiere Property Group, LLC #18249344 | ||

