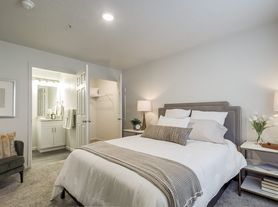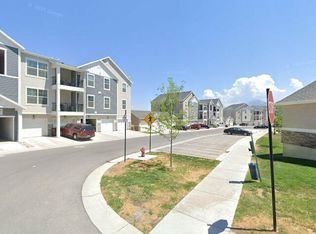OFFERING 50% OFF FIRST MONTHS RENT
Welcome to your future home at 4598 W Sims Peak Ln., Herriman, UT 84096. This brand-new townhouse, built in 2024, offers a spacious 2,370 square feet. With three bedrooms, two full bathrooms, and an additional half bathroom, this property is designed for comfort and convenience.
Step inside to discover an open-concept layout that seamlessly connects the living, dining, and kitchen areas, perfect for both entertaining and everyday living. The kitchen is equipped with state-of-the-art appliances, sleek countertops, and ample cabinetry, making it a chef's delight.
Upstairs, the primary suite provides a serene retreat with an en-suite bathroom featuring contemporary fixtures and a generous walk-in closet. The additional bedrooms are well-sized and share a beautifully appointed bathroom. A conveniently located laundry room adds to the home's practicality.
The property also includes a two-car garage and a private outdoor space, ideal for relaxing or enjoying a morning coffee. Situated in a desirable Herriman neighborhood, this townhouse offers easy access to local amenities, parks, and shopping centers, ensuring everything you need is within reach.
Experience the perfect blend of style, functionality, and location in this stunning townhouse. Don't miss the opportunity to make this your new home.
We REQUIRE renter insurance and work with a company that can provide that for $50 a month
We REQUIRE first months rent and security deposit upon signing a lease
Managed by Modern Property Management
Townhouse for rent
$2,050/mo
4598 W Sims Peak Ln, Herriman, UT 84096
3beds
2,370sqft
Price may not include required fees and charges.
Townhouse
Available now
No pets
In unit laundry
What's special
Two-car garageSleek countertopsAmple cabinetryThree bedroomsGenerous walk-in closetAdditional half bathroomBeautifully appointed bathroom
- 74 days |
- -- |
- -- |
Zillow last checked: 8 hours ago
Listing updated: December 01, 2025 at 04:33pm
Travel times
Looking to buy when your lease ends?
Consider a first-time homebuyer savings account designed to grow your down payment with up to a 6% match & a competitive APY.
Facts & features
Interior
Bedrooms & bathrooms
- Bedrooms: 3
- Bathrooms: 3
- Full bathrooms: 2
- 1/2 bathrooms: 1
Appliances
- Included: Dishwasher, Disposal, Dryer, Microwave, Range Oven, Refrigerator, Washer
- Laundry: In Unit
Features
- Walk In Closet
Interior area
- Total interior livable area: 2,370 sqft
Property
Parking
- Details: Contact manager
Features
- Exterior features: , Walk In Closet
Details
- Parcel number: 33063310110000
Construction
Type & style
- Home type: Townhouse
- Property subtype: Townhouse
Condition
- Year built: 2024
Building
Management
- Pets allowed: No
Community & HOA
Location
- Region: Herriman
Financial & listing details
- Lease term: 1 Year
Price history
| Date | Event | Price |
|---|---|---|
| 11/7/2025 | Price change | $2,050-8.9%$1/sqft |
Source: Zillow Rentals | ||
| 10/21/2025 | Price change | $2,250-4.3%$1/sqft |
Source: Zillow Rentals | ||
| 9/30/2025 | Price change | $2,350-4.1%$1/sqft |
Source: Zillow Rentals | ||
| 9/23/2025 | Listed for rent | $2,450$1/sqft |
Source: Zillow Rentals | ||

