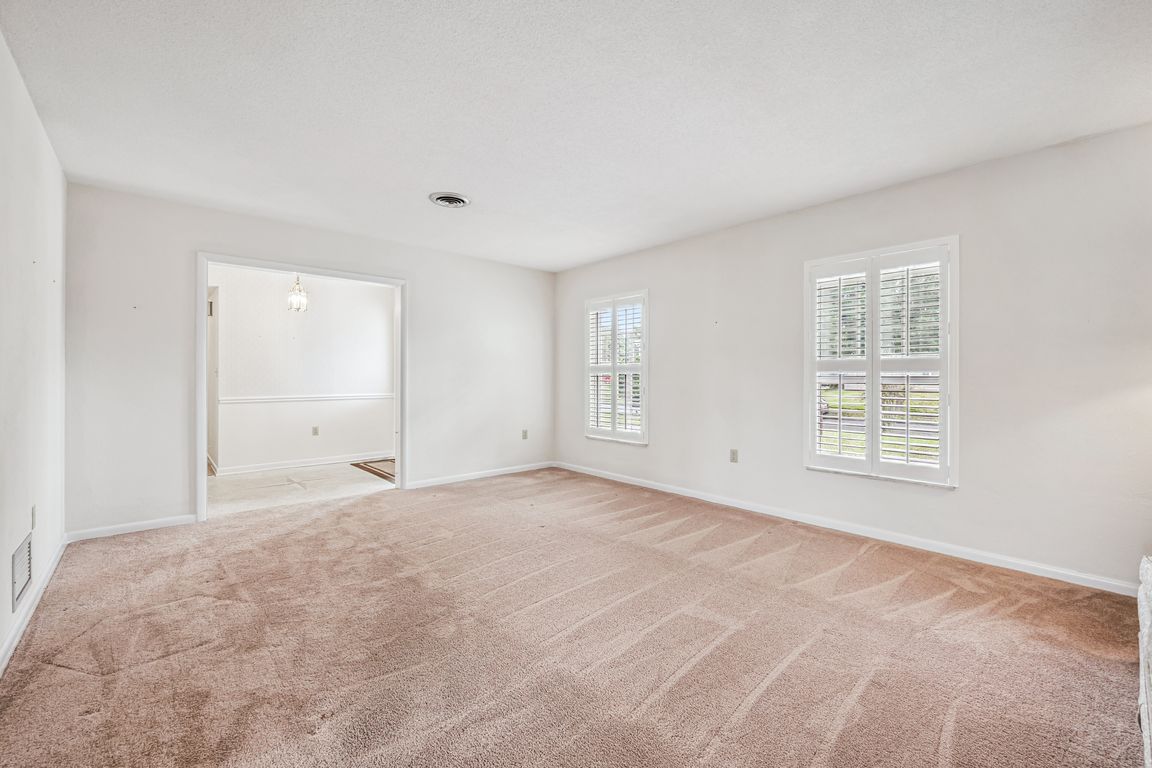Open: Sun 1pm-3pm

For sale
$415,000
3beds
1,936sqft
4599 Fontana St, Orlando, FL 32807
3beds
1,936sqft
Single family residence
Built in 1963
9,895 sqft
2 Attached garage spaces
$214 price/sqft
What's special
Large windowsChair rail moldingCustom millworkWood accentsFenced in backyardConvenient half bathWood paneling
Lovingly cared for and beautifully preserved, this 3-bedroom, 2.5-bath home in the highly desirable Dover Shores neighborhood, captures all the nostalgia of the past while offering modern touches and timeless craftsmanship that make it truly special. Complete with a brand new roof (2024), it blends vintage charm with peace of mind. ...
- 1 day |
- 509 |
- 38 |
Likely to sell faster than
Source: Stellar MLS,MLS#: O6350796 Originating MLS: Orlando Regional
Originating MLS: Orlando Regional
Travel times
Living Room
Great Room
Kitchen
Dining Room
Family Room
Primary Suite
Zillow last checked: 7 hours ago
Listing updated: 16 hours ago
Listing Provided by:
Michael Kushner 516-510-7218,
BALDWIN PARK REALTY LLC 407-986-9800
Source: Stellar MLS,MLS#: O6350796 Originating MLS: Orlando Regional
Originating MLS: Orlando Regional

Facts & features
Interior
Bedrooms & bathrooms
- Bedrooms: 3
- Bathrooms: 3
- Full bathrooms: 2
- 1/2 bathrooms: 1
Rooms
- Room types: Family Room, Dining Room, Living Room, Great Room, Media Room
Primary bedroom
- Features: Built-in Closet
- Level: First
- Area: 182 Square Feet
- Dimensions: 14x13
Bedroom 2
- Features: Built-in Closet
- Level: First
Bedroom 3
- Features: Built-in Closet
- Level: First
- Area: 110 Square Feet
- Dimensions: 11x10
Primary bathroom
- Level: First
- Area: 50 Square Feet
- Dimensions: 10x5
Bathroom 2
- Level: First
- Area: 154 Square Feet
- Dimensions: 14x11
Dining room
- Level: First
- Area: 117 Square Feet
- Dimensions: 13x9
Family room
- Level: First
- Area: 182 Square Feet
- Dimensions: 14x13
Foyer
- Level: First
- Area: 70 Square Feet
- Dimensions: 10x7
Great room
- Level: First
- Area: 306 Square Feet
- Dimensions: 18x17
Kitchen
- Level: First
- Area: 154 Square Feet
- Dimensions: 14x11
Laundry
- Level: First
- Area: 126 Square Feet
- Dimensions: 14x9
Living room
- Level: First
- Area: 266 Square Feet
- Dimensions: 19x14
Heating
- Central
Cooling
- Central Air
Appliances
- Included: Dishwasher, Dryer, Electric Water Heater, Microwave, Range, Refrigerator, Washer
- Laundry: Inside, Laundry Room
Features
- Ceiling Fan(s), Chair Rail, Primary Bedroom Main Floor, Solid Wood Cabinets, Thermostat
- Flooring: Carpet, Terrazzo
- Windows: Shutters, Hurricane Shutters
- Has fireplace: No
Interior area
- Total structure area: 2,542
- Total interior livable area: 1,936 sqft
Video & virtual tour
Property
Parking
- Total spaces: 2
- Parking features: Garage - Attached
- Attached garage spaces: 2
Features
- Levels: One
- Stories: 1
- Patio & porch: Covered, Front Porch, Patio
- Exterior features: Irrigation System, Lighting, Other, Private Mailbox, Sidewalk
- Fencing: Fenced
Lot
- Size: 9,895 Square Feet
- Features: City Lot
- Residential vegetation: Mature Landscaping, Trees/Landscaped
Details
- Parcel number: 322230217202190
- Zoning: R-1A/AN
- Special conditions: None
Construction
Type & style
- Home type: SingleFamily
- Architectural style: Ranch
- Property subtype: Single Family Residence
Materials
- Block, Concrete
- Foundation: Slab
- Roof: Shingle
Condition
- New construction: No
- Year built: 1963
Utilities & green energy
- Sewer: Public Sewer
- Water: Public
- Utilities for property: Cable Available, Electricity Connected, Sewer Connected, Water Connected
Community & HOA
Community
- Subdivision: DOVER SHORES ADD 12
HOA
- Has HOA: No
- Pet fee: $0 monthly
Location
- Region: Orlando
Financial & listing details
- Price per square foot: $214/sqft
- Tax assessed value: $354,933
- Annual tax amount: $6,627
- Date on market: 10/10/2025
- Listing terms: Cash,Conventional,FHA,VA Loan
- Ownership: Fee Simple
- Total actual rent: 0
- Electric utility on property: Yes
- Road surface type: Paved