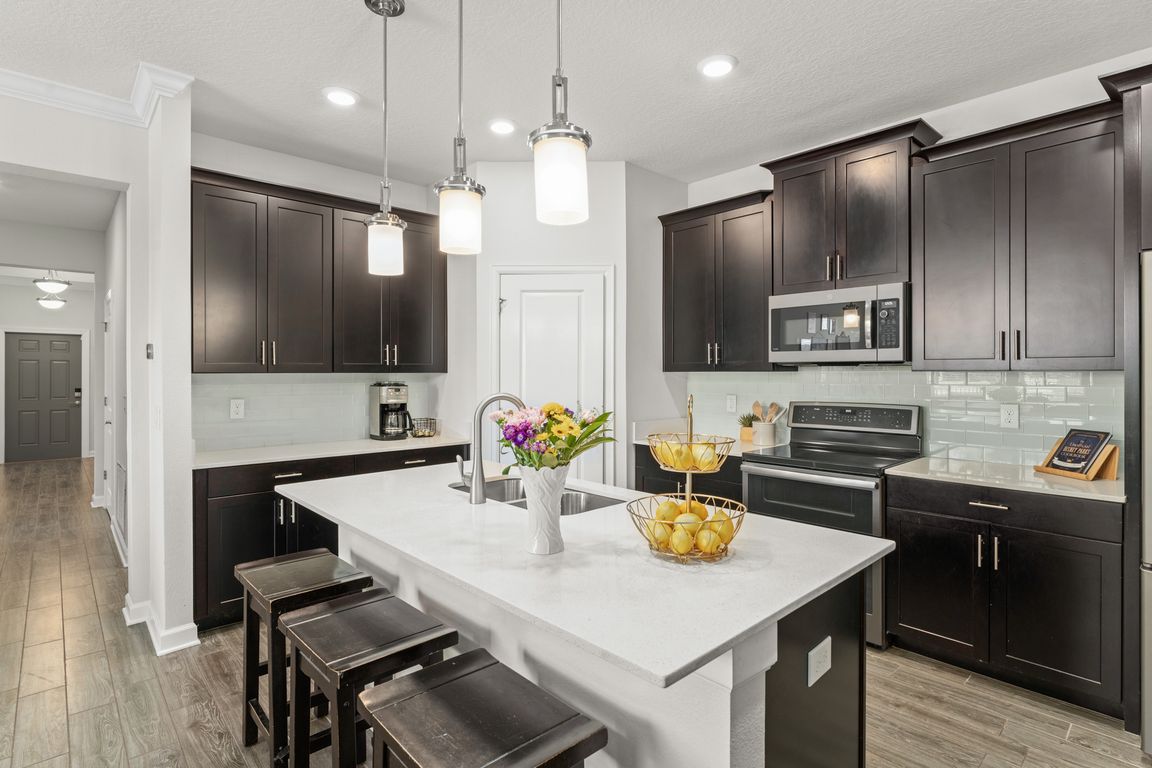
For salePrice cut: $15K (7/29)
$525,000
4beds
2,166sqft
4599 Storytelling Way, Kissimmee, FL 34746
4beds
2,166sqft
Single family residence
Built in 2018
10,454 sqft
2 Attached garage spaces
$242 price/sqft
$239 monthly HOA fee
What's special
Views of the poolQuartz countertopsTranquil conservation areaFenced grassy yardQuiet cul-de-sacSleek dark cabinetrySoaring vaulted ceilings
**This property qualifies for a closing cost credit up to $8,200 through the Seller’s preferred lender.** Welcome to this spacious and elegant 4-bedroom, 3-bathroom home nestled in a quiet cul-de-sac within a gated Kissimmee community. A long paved driveway leads to a double-door garage and a charming front entryway framed by ...
- 103 days
- on Zillow |
- 2,240 |
- 190 |
Source: Stellar MLS,MLS#: O6305407 Originating MLS: Orlando Regional
Originating MLS: Orlando Regional
Travel times
Kitchen
Family Room
Dining Room
Zillow last checked: 7 hours ago
Listing updated: July 29, 2025 at 12:37pm
Listing Provided by:
Thomas Nickley, Jr 407-629-4420,
KELLER WILLIAMS REALTY AT THE PARKS 407-629-4420,
Nicole Maenza 239-348-5492,
KELLER WILLIAMS REALTY AT THE PARKS
Source: Stellar MLS,MLS#: O6305407 Originating MLS: Orlando Regional
Originating MLS: Orlando Regional

Facts & features
Interior
Bedrooms & bathrooms
- Bedrooms: 4
- Bathrooms: 3
- Full bathrooms: 3
Primary bedroom
- Features: Walk-In Closet(s)
- Level: First
- Area: 208 Square Feet
- Dimensions: 16x13
Kitchen
- Level: First
- Area: 187 Square Feet
- Dimensions: 11x17
Living room
- Level: First
- Area: 256 Square Feet
- Dimensions: 16x16
Heating
- Central
Cooling
- Central Air
Appliances
- Included: Dishwasher, Dryer, Range, Range Hood, Refrigerator, Washer
- Laundry: Laundry Room
Features
- Ceiling Fan(s), Crown Molding, High Ceilings, Open Floorplan, Tray Ceiling(s), Walk-In Closet(s)
- Flooring: Carpet, Tile
- Has fireplace: No
Interior area
- Total structure area: 2,794
- Total interior livable area: 2,166 sqft
Video & virtual tour
Property
Parking
- Total spaces: 2
- Parking features: Garage - Attached
- Attached garage spaces: 2
- Details: Garage Dimensions: 19x20
Features
- Levels: One
- Stories: 1
- Patio & porch: Patio, Rear Porch, Screened
- Exterior features: Rain Gutters
- Has private pool: Yes
- Pool features: Fiber Optic Lighting, In Ground, Lighting, Screen Enclosure
- Has spa: Yes
- Spa features: In Ground
- Has view: Yes
- View description: Trees/Woods, Water, Pond
- Has water view: Yes
- Water view: Water,Pond
Lot
- Size: 10,454 Square Feet
- Features: Conservation Area, Cul-De-Sac, Flood Insurance Required
- Residential vegetation: Trees/Landscaped
Details
- Parcel number: 012528510600010860
- Zoning: R
- Special conditions: None
Construction
Type & style
- Home type: SingleFamily
- Property subtype: Single Family Residence
Materials
- Block, Concrete, Stucco
- Foundation: Slab
- Roof: Shingle
Condition
- New construction: No
- Year built: 2018
Utilities & green energy
- Sewer: Public Sewer
- Water: Public
- Utilities for property: Cable Available, Electricity Connected, Public, Sewer Connected, Water Connected
Community & HOA
Community
- Features: Playground, Pool
- Security: Gated Community, Security System, Smoke Detector(s)
- Subdivision: STOREY LAKE K
HOA
- Has HOA: Yes
- Amenities included: Clubhouse, Gated
- Services included: Cable TV, Internet
- HOA fee: $239 monthly
- HOA name: Reflections at Story Lake
- HOA phone: 407-705-2190
- Pet fee: $0 monthly
Location
- Region: Kissimmee
Financial & listing details
- Price per square foot: $242/sqft
- Tax assessed value: $460,400
- Annual tax amount: $6,482
- Date on market: 5/2/2025
- Listing terms: Cash,Conventional,FHA,VA Loan
- Ownership: Fee Simple
- Total actual rent: 0
- Electric utility on property: Yes
- Road surface type: Asphalt