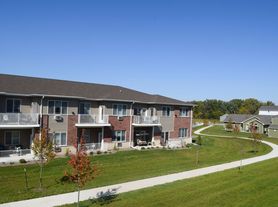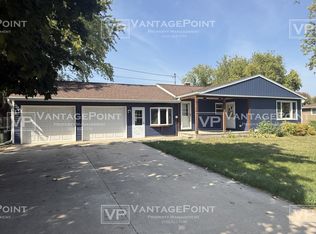Great East De Pere location. All levels East De Pere schools within 2 miles. New housing development w/Zelten family park located across the street and walking paths surround the area. Very safe neighborhood.
Modern, clean and well maintained spacious duplex built in 2018. Neutral colors, vinyl plank flooring, no carpets. Upgraded cabinetry throughout. Central heating and air conditioning. Attached double garage.
Main Floor (1062 sq. ft.):
Open floor plan with living room, dining room, large modern kitchen w/island and all new stainless steel kitchen appliances. Backyard patio off dining room.
1st floor separate laundry room with cabinets and washer/dryer (electric) hookup. Washer/Dryer are NOT included.
Large Master bedroom with large walk-in closet with ample shelving. Attached master bath, separate his/her sinks, large shower.
2nd Floor (720 sq. ft.):
3 bedrooms
Full bathroom, double sinks, bathtub/shower combo
Basement:
Finished full bathroom with shower
Very clean unfinished basement with lots of lighting and open areas for storage
No Smoking, No Pets, non negotiable
Non-refundable credit check processing fee
Tenant responsible for all utilities & snow removal from driveway and walkways including duplex half of city sidewalk. Owner takes care of lawn maintenance and is included in rent.
This rental is currently occupied and will not be shown until after October 15th. Do not bother tenants! Only applicants that have paid the application fee and that meet the financial and background qualifications need request a tour after October 15, all other requests will be denied.
House for rent
Accepts Zillow applications
$2,400/mo
4599 Trellis Dr, De Pere, WI 54115
4beds
1,800sqft
Price may not include required fees and charges.
Single family residence
Available Sat Nov 1 2025
No pets
Central air
Hookups laundry
Attached garage parking
Forced air
What's special
Neutral colorsOpen floor planBackyard patioOpen areas for storageVinyl plank flooringLarge master bedroomAttached master bath
- 19 days
- on Zillow |
- -- |
- -- |
Travel times
Facts & features
Interior
Bedrooms & bathrooms
- Bedrooms: 4
- Bathrooms: 3
- Full bathrooms: 3
Heating
- Forced Air
Cooling
- Central Air
Appliances
- Included: Dishwasher, Microwave, Oven, Refrigerator, WD Hookup
- Laundry: Hookups
Features
- WD Hookup, Walk In Closet
Interior area
- Total interior livable area: 1,800 sqft
Property
Parking
- Parking features: Attached
- Has attached garage: Yes
- Details: Contact manager
Features
- Exterior features: Heating system: Forced Air, No Utilities included in rent, Walk In Closet
Construction
Type & style
- Home type: SingleFamily
- Property subtype: Single Family Residence
Community & HOA
Location
- Region: De Pere
Financial & listing details
- Lease term: 1 Year
Price history
| Date | Event | Price |
|---|---|---|
| 9/15/2025 | Listed for rent | $2,400+33.3%$1/sqft |
Source: Zillow Rentals | ||
| 3/24/2021 | Listing removed | -- |
Source: Owner | ||
| 10/15/2019 | Listing removed | $1,800$1/sqft |
Source: Owner | ||
| 9/18/2019 | Listed for rent | $1,800$1/sqft |
Source: Owner | ||

