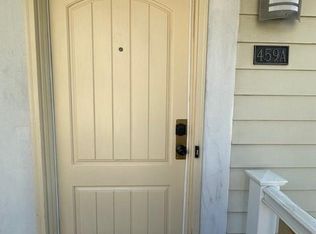Closed
$480,000
459B Springfield Avenue #B, Berkeley Heights Twp., NJ 07922
2beds
3baths
--sqft
Single Family Residence
Built in 2006
1,742.4 Square Feet Lot
$484,800 Zestimate®
$--/sqft
$-- Estimated rent
Home value
$484,800
$422,000 - $558,000
Not available
Zestimate® history
Loading...
Owner options
Explore your selling options
What's special
Zillow last checked: 14 hours ago
Listing updated: October 06, 2025 at 02:53pm
Listed by:
Catherine Debenedictis 973-377-4444,
Coldwell Banker Realty
Bought with:
Phooi Lay
Compass New Jersey, LLC
Xiaoxing Zhao
Source: GSMLS,MLS#: 3975863
Facts & features
Interior
Bedrooms & bathrooms
- Bedrooms: 2
- Bathrooms: 3
Property
Lot
- Size: 1,742 sqft
- Dimensions: .043 AC
Details
- Parcel number: 2901002120000000080004CONDO
Construction
Type & style
- Home type: SingleFamily
- Property subtype: Single Family Residence
Condition
- Year built: 2006
Community & neighborhood
Location
- Region: Berkeley Heights
Price history
| Date | Event | Price |
|---|---|---|
| 10/6/2025 | Sold | $480,000-4% |
Source: | ||
| 8/29/2025 | Pending sale | $499,900 |
Source: | ||
| 7/17/2025 | Listed for sale | $499,900 |
Source: | ||
Public tax history
Tax history is unavailable.
Neighborhood: 07922
Nearby schools
GreatSchools rating
- NAWilliam Woodruff Elementary SchoolGrades: K-2Distance: 0.6 mi
- 7/10Columbia Middle SchoolGrades: 6-8Distance: 0.7 mi
- 8/10Governor Livingston High SchoolGrades: 9-12Distance: 2.8 mi
Get a cash offer in 3 minutes
Find out how much your home could sell for in as little as 3 minutes with a no-obligation cash offer.
Estimated market value
$484,800
Get a cash offer in 3 minutes
Find out how much your home could sell for in as little as 3 minutes with a no-obligation cash offer.
Estimated market value
$484,800
