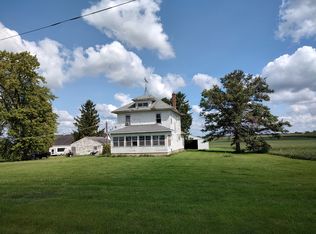Closed
$550,000
45W251 Ic Trl, Maple Park, IL 60151
3beds
3,157sqft
Single Family Residence
Built in 1972
4 Acres Lot
$553,800 Zestimate®
$174/sqft
$4,018 Estimated rent
Home value
$553,800
$504,000 - $609,000
$4,018/mo
Zestimate® history
Loading...
Owner options
Explore your selling options
What's special
Welcome to Your Private Slice of Paradise! This TRUE ranch home sits on a picturesque 4-acres with a gorgeous, tree-lined driveway, offering peace, privacy, and standout curb appeal. Step inside to discover an open-concept layout with pristine hardwood floors, vaulted ceilings, and skylights that bathe the living space in natural light, creating a warm yet spacious feel. The heart of the home is the chef's kitchen, complete with granite countertops, a massive center island, double convection oven/microwave, and a commercial-grade refrigerator. Adjacent, the bright 4-season sunroom provides a cozy spot to sip your morning coffee while overlooking your peaceful backyard. Downstairs, the finished basement is an entertainer's dream, featuring a full movie theater, plenty of space for a home gym and game room, and a dedicated storage area. Pool table, air hockey table, and white freezers all stay! Outside, enjoy summer days by the above-ground pool with attached deck, and make the most of the extra barn/garage-ideal for hobbies, storage, or workshop needs. A huge secondary entryway with custom open lockers and tons of closet space connects to the oversized garage, adding function and charm. This home offers a rare mix of comfort, space, and versatility-you won't want to miss it!
Zillow last checked: 8 hours ago
Listing updated: October 17, 2025 at 11:39am
Listing courtesy of:
Annette Siwy 630-723-9898,
Siwy Real Estate, Inc.
Bought with:
Brenda D'Amore
Keller Williams Inspire - Geneva
Source: MRED as distributed by MLS GRID,MLS#: 12413489
Facts & features
Interior
Bedrooms & bathrooms
- Bedrooms: 3
- Bathrooms: 3
- Full bathrooms: 3
Primary bedroom
- Features: Flooring (Carpet), Bathroom (Full, Double Sink)
- Level: Main
- Area: 306 Square Feet
- Dimensions: 17X18
Bedroom 2
- Features: Flooring (Carpet)
- Level: Main
- Area: 273 Square Feet
- Dimensions: 21X13
Bedroom 3
- Features: Flooring (Carpet)
- Level: Main
- Area: 132 Square Feet
- Dimensions: 12X11
Bonus room
- Level: Basement
- Area: 1900 Square Feet
- Dimensions: 76X25
Dining room
- Features: Flooring (Hardwood)
- Level: Main
- Area: 275 Square Feet
- Dimensions: 25X11
Family room
- Features: Flooring (Hardwood)
- Level: Main
- Area: 350 Square Feet
- Dimensions: 25X14
Kitchen
- Features: Kitchen (Island, Granite Counters), Flooring (Hardwood)
- Level: Main
- Area: 204 Square Feet
- Dimensions: 17X12
Laundry
- Features: Flooring (Carpet)
- Level: Main
- Area: 132 Square Feet
- Dimensions: 12X11
Living room
- Features: Flooring (Hardwood)
- Level: Main
- Area: 391 Square Feet
- Dimensions: 23X17
Media room
- Level: Basement
- Area: 260 Square Feet
- Dimensions: 20X13
Office
- Features: Flooring (Hardwood)
- Level: Main
- Area: 168 Square Feet
- Dimensions: 14X12
Sitting room
- Features: Flooring (Hardwood)
- Level: Main
- Area: 391 Square Feet
- Dimensions: 23X17
Storage
- Level: Basement
- Area: 392 Square Feet
- Dimensions: 28X14
Heating
- Propane
Cooling
- Central Air
Appliances
- Included: Double Oven, Range, Microwave, Dishwasher, High End Refrigerator, Freezer, Washer, Dryer, Stainless Steel Appliance(s), Oven, Water Softener Owned, Humidifier
- Laundry: Main Level
Features
- Cathedral Ceiling(s)
- Flooring: Hardwood
- Windows: Skylight(s)
- Basement: Partially Finished,Full
- Number of fireplaces: 3
- Fireplace features: Wood Burning, Wood Burning Stove, Family Room, Basement, Other
Interior area
- Total structure area: 5,685
- Total interior livable area: 3,157 sqft
Property
Parking
- Total spaces: 3
- Parking features: Asphalt, On Site, Garage Owned, Attached, Garage
- Attached garage spaces: 3
Accessibility
- Accessibility features: No Disability Access
Features
- Stories: 1
- Patio & porch: Deck, Patio
- Pool features: Above Ground
Lot
- Size: 4 Acres
Details
- Additional structures: Barn(s)
- Additional parcels included: 0713200013,0713200019
- Parcel number: 0713200018
- Special conditions: None
- Other equipment: Water-Softener Owned, Ceiling Fan(s), Sump Pump, Backup Sump Pump;
Construction
Type & style
- Home type: SingleFamily
- Architectural style: Ranch
- Property subtype: Single Family Residence
Materials
- Vinyl Siding
Condition
- New construction: No
- Year built: 1972
Utilities & green energy
- Sewer: Septic Tank
- Water: Well
Community & neighborhood
Security
- Security features: Security System, Closed Circuit Camera(s)
Location
- Region: Maple Park
HOA & financial
HOA
- Services included: None
Other
Other facts
- Listing terms: Cash
- Ownership: Fee Simple
Price history
| Date | Event | Price |
|---|---|---|
| 10/17/2025 | Sold | $550,000-8.2%$174/sqft |
Source: | ||
| 9/8/2025 | Listing removed | $599,000$190/sqft |
Source: | ||
| 9/8/2025 | Listed for sale | $599,000$190/sqft |
Source: | ||
| 7/20/2025 | Pending sale | $599,000$190/sqft |
Source: | ||
| 7/8/2025 | Listed for sale | $599,000$190/sqft |
Source: | ||
Public tax history
| Year | Property taxes | Tax assessment |
|---|---|---|
| 2024 | $80 -0.9% | $935 +5.6% |
| 2023 | $80 +2.2% | $885 +5.2% |
| 2022 | $79 +2.8% | $841 +5.1% |
Find assessor info on the county website
Neighborhood: 60151
Nearby schools
GreatSchools rating
- 10/10Lily Lake Grade SchoolGrades: PK-5Distance: 0.8 mi
- 10/10Central Middle SchoolGrades: 8Distance: 4.8 mi
- 8/10Central High SchoolGrades: 9-12Distance: 4.8 mi
Schools provided by the listing agent
- Elementary: Lily Lake Grade School
- Middle: Central Middle School
- High: Central High School
- District: 301
Source: MRED as distributed by MLS GRID. This data may not be complete. We recommend contacting the local school district to confirm school assignments for this home.

Get pre-qualified for a loan
At Zillow Home Loans, we can pre-qualify you in as little as 5 minutes with no impact to your credit score.An equal housing lender. NMLS #10287.
