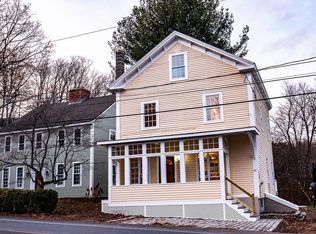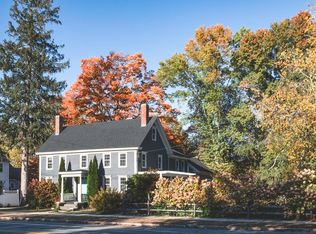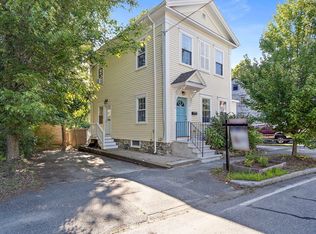Sold for $917,000 on 07/25/24
$917,000
46-46 E Main St #48, Georgetown, MA 01833
4beds
3,731sqft
2 Family - 2 Units Side by Side
Built in 1836
-- sqft lot
$-- Zestimate®
$246/sqft
$-- Estimated rent
Home value
Not available
Estimated sales range
Not available
Not available
Zestimate® history
Loading...
Owner options
Explore your selling options
What's special
Welcome to 46-48 East Main Street! This charming Antique 2-family home offers a rare opportunity to own a beautifully appointed and meticulously maintained property in the heart of Georgetown. Boasting a side-by-side style layout, this home features an impeccable owner's unit, magazine worthy and a spacious and recently renovated and painted 2 bedroom rental unit. Is also a great investor opportunity to own and rent both units! A total of 11 rooms, 4 bedrooms, 3 full and 2 half baths between the two units. This property also includes a huge walk up attic, which provides for ample storage or expansion potential. Separate utilities, 2-car garage, 6 bedroom septic design. This lovely home sits on a level 1/3 acre lot, providing ample outdoor space for relaxation and entertaining. Enjoy the convenience of being close to the town center, schools, and all town amenities, with great commuter access to Rt. 95. Rents are projected to be $2700-$3,000+ a month per unit.
Zillow last checked: 8 hours ago
Listing updated: July 25, 2024 at 12:35pm
Listed by:
The Stead Team 978-771-0442,
Advisors Living - Merrimac 978-346-0033,
Gail Fennessey 978-771-0442
Bought with:
Nancy Forristall
VRG Massachusetts LLC
Source: MLS PIN,MLS#: 73239203
Facts & features
Interior
Bedrooms & bathrooms
- Bedrooms: 4
- Bathrooms: 5
- Full bathrooms: 3
- 1/2 bathrooms: 2
Heating
- Forced Air, Electric, Ductless, Natural Gas
Cooling
- Ductless, None
Features
- Walk-Up Attic, Walk-In Closet(s), Remodeled, Bathroom With Tub & Shower, Living Room, Dining Room, Kitchen, Office/Den
- Flooring: Wood, Tile, Varies, Bamboo, Stone/Ceramic Tile, Hardwood
- Basement: Full,Interior Entry,Bulkhead,Unfinished
- Has fireplace: No
Interior area
- Total structure area: 3,731
- Total interior livable area: 3,731 sqft
Property
Parking
- Total spaces: 6
- Parking features: Paved Drive, Shared Driveway, Off Street, Paved
- Garage spaces: 2
- Uncovered spaces: 4
Features
- Patio & porch: Porch, Screened
Lot
- Size: 0.37 Acres
- Features: Level
Details
- Additional structures: Shed(s)
- Zoning: RA
Construction
Type & style
- Home type: MultiFamily
- Property subtype: 2 Family - 2 Units Side by Side
Materials
- Frame
- Foundation: Stone
- Roof: Shingle
Condition
- Year built: 1836
Utilities & green energy
- Electric: Circuit Breakers, 100 Amp Service, Individually Metered
- Sewer: Private Sewer
- Water: Public
- Utilities for property: for Gas Range
Community & neighborhood
Community
- Community features: Shopping, Park, Golf, Highway Access, Public School, Sidewalks
Location
- Region: Georgetown
HOA & financial
Other financial information
- Total actual rent: 2150
Other
Other facts
- Road surface type: Paved
Price history
| Date | Event | Price |
|---|---|---|
| 7/25/2024 | Sold | $917,000-5.9%$246/sqft |
Source: MLS PIN #73239203 | ||
| 6/19/2024 | Contingent | $975,000$261/sqft |
Source: MLS PIN #73239203 | ||
| 5/28/2024 | Price change | $975,000-7.1%$261/sqft |
Source: MLS PIN #73239203 | ||
| 5/16/2024 | Listed for sale | $1,050,000$281/sqft |
Source: MLS PIN #73239203 | ||
Public tax history
Tax history is unavailable.
Neighborhood: 01833
Nearby schools
GreatSchools rating
- 5/10Penn Brook Elementary SchoolGrades: K-6Distance: 0.7 mi
- 3/10Georgetown Middle SchoolGrades: 7-8Distance: 0.2 mi
- 7/10Georgetown Middle/High SchoolGrades: 9-12Distance: 0.2 mi
Schools provided by the listing agent
- Elementary: Perley/Pb
- Middle: Gmhs
- High: Ghs
Source: MLS PIN. This data may not be complete. We recommend contacting the local school district to confirm school assignments for this home.

Get pre-qualified for a loan
At Zillow Home Loans, we can pre-qualify you in as little as 5 minutes with no impact to your credit score.An equal housing lender. NMLS #10287.


