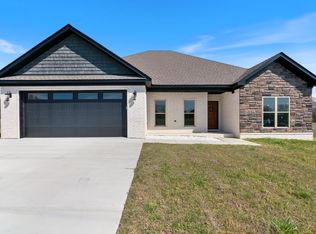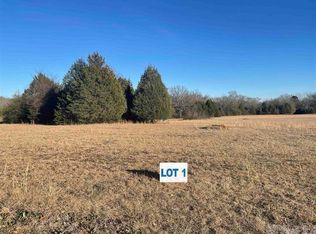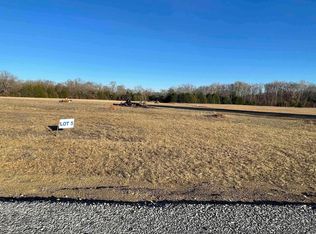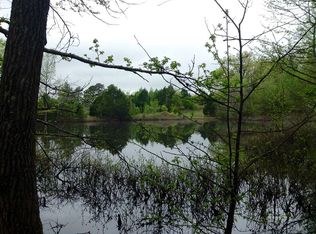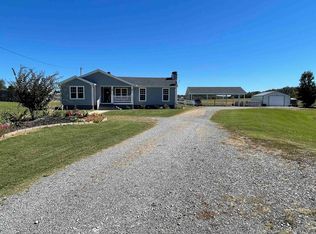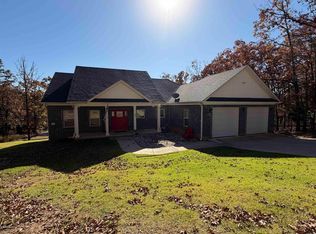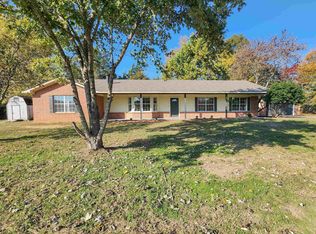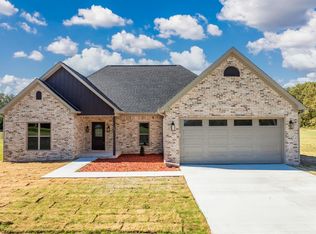Motivated Seller! BEAUTIFUL COMPLETED NEW CONSTRUCTION HOME READY FOR A NEW OWNER! This home is just on the outskirts of Conway city limits which makes for an easy commute. 4BD 2 1/2BA open floor plan on 0.80 acres. Split floor plan with Luxury vinyl throughout except tile in the wet areas, Kitchen has quartz countertops with tiled backsplash, 8ft Island bar, custom cabinets with underneath lighting, stainless steel appliances, pantry. Tankless water heater, Master walk in closet, tile shower & Soaker tub, quartz countertops in both bathrooms, Oversized Garage for those with big vehicles or a boat. Covered back porch with patio. This home qualifies for Rural Development (100% financing). This home is a must see!
Active
Price cut: $7K (11/4)
$419,900
46 Addi Ln, Conway, AR 72032
4beds
2,500sqft
Est.:
Single Family Residence
Built in 2024
0.8 Acres Lot
$419,800 Zestimate®
$168/sqft
$-- HOA
What's special
Tankless water heaterStainless steel appliancesTiled backsplash
- 140 days |
- 420 |
- 16 |
Zillow last checked: 8 hours ago
Listing updated: November 16, 2025 at 08:13am
Listed by:
Jamie Stratton 501-450-0608,
RE/MAX Elite Conway Branch 501-291-3841
Source: CARMLS,MLS#: 25029905
Tour with a local agent
Facts & features
Interior
Bedrooms & bathrooms
- Bedrooms: 4
- Bathrooms: 3
- Full bathrooms: 2
- 1/2 bathrooms: 1
Dining room
- Features: Eat-in Kitchen, Breakfast Bar
Heating
- Natural Gas
Cooling
- Electric
Appliances
- Included: Free-Standing Range, Microwave, Electric Range, Dishwasher, Disposal, Gas Water Heater, Tankless Water Heater
- Laundry: Washer Hookup, Electric Dryer Hookup, Laundry Room
Features
- Walk-In Closet(s), Ceiling Fan(s), Walk-in Shower, Breakfast Bar, Kit Counter-Quartz, Sheet Rock, Primary Bedroom Apart, 4 Bedrooms Same Level
- Flooring: Tile, Luxury Vinyl
- Doors: Insulated Doors
- Windows: Insulated Windows, Low Emissivity Windows
- Basement: None
- Has fireplace: No
- Fireplace features: None
Interior area
- Total structure area: 2,500
- Total interior livable area: 2,500 sqft
Property
Parking
- Total spaces: 2
- Parking features: Garage, Two Car
- Has garage: Yes
Features
- Levels: One
- Stories: 1
- Patio & porch: Patio
Lot
- Size: 0.8 Acres
- Features: Level, Rural Property, Cleared
Details
- Parcel number: 51300001003
Construction
Type & style
- Home type: SingleFamily
- Architectural style: Traditional
- Property subtype: Single Family Residence
Materials
- Brick, Metal/Vinyl Siding
- Foundation: Slab
- Roof: Shingle
Condition
- New construction: Yes
- Year built: 2024
Utilities & green energy
- Electric: Elec-Municipal (+Entergy)
- Gas: Gas-Natural
- Sewer: Septic Tank
- Water: Public
- Utilities for property: Natural Gas Connected
Green energy
- Energy efficient items: Doors
Community & HOA
Community
- Subdivision: PARKER'S PLACE SUB
HOA
- Has HOA: No
Location
- Region: Conway
Financial & listing details
- Price per square foot: $168/sqft
- Tax assessed value: $15,000
- Annual tax amount: $500
- Date on market: 7/29/2025
- Listing terms: VA Loan,FHA,Conventional,USDA Loan
- Road surface type: Paved
Estimated market value
$419,800
$399,000 - $441,000
$2,337/mo
Price history
Price history
| Date | Event | Price |
|---|---|---|
| 11/4/2025 | Price change | $419,900-1.6%$168/sqft |
Source: | ||
| 10/31/2025 | Price change | $426,900-0.2%$171/sqft |
Source: | ||
| 10/18/2025 | Price change | $427,900-0.5%$171/sqft |
Source: | ||
| 9/26/2025 | Price change | $429,900-1.1%$172/sqft |
Source: | ||
| 9/13/2025 | Price change | $434,900-0.5%$174/sqft |
Source: | ||
Public tax history
Public tax history
| Year | Property taxes | Tax assessment |
|---|---|---|
| 2024 | $144 -0.4% | $3,000 |
| 2023 | $145 | $3,000 |
| 2022 | $145 | $3,000 |
Find assessor info on the county website
BuyAbility℠ payment
Est. payment
$2,390/mo
Principal & interest
$2047
Property taxes
$196
Home insurance
$147
Climate risks
Neighborhood: 72032
Nearby schools
GreatSchools rating
- 10/10Vilonia Primary SchoolGrades: K-3Distance: 3.6 mi
- 9/10Vilonia Middle SchoolGrades: 7-8Distance: 8.5 mi
- 8/10Vilonia High SchoolGrades: 9-12Distance: 8.6 mi
- Loading
- Loading
