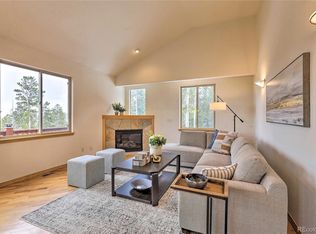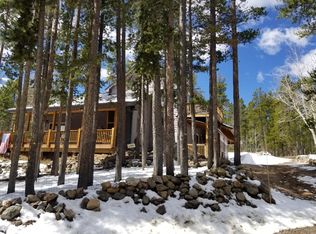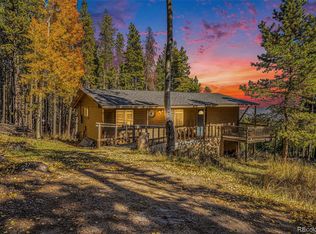Sold for $640,000
$640,000
46 Apache Road, Evergreen, CO 80439
3beds
2,647sqft
Single Family Residence
Built in 1963
1 Acres Lot
$671,200 Zestimate®
$242/sqft
$4,272 Estimated rent
Home value
$671,200
$638,000 - $705,000
$4,272/mo
Zestimate® history
Loading...
Owner options
Explore your selling options
What's special
Nestled among the pines on a full acre in the serene Brook Forest Estates, this beautifully updated 3-bedroom, 4-bath A-frame home offers the perfect blend of mountain tranquility and modern convenience. With over 2,600 square feet of finished living space, you'll find comfort, character, and room to grow. Inside, the tri-level layout showcases soaring ceilings, warm wood finishes, and natural light throughout. The main level boasts a cozy family room with a wood-burning fireplace, a spacious kitchen with an island and pantry, and a versatile bedroom currently used as a home office. Upstairs, two generous bedrooms each offer private full bathrooms, walk-in closets, and serene forest views. Thoughtfully appointed, this home includes radiant heating, high-speed StarLink internet that will be included in the sale, and a host of upgrades including double ovens, stainless appliances, and an EV charging-ready garage. Additional highlights include a private deck, a laundry room, and a partial basement for added storage or potential flex space. Outside, enjoy peaceful mornings on your balcony or host gatherings on the expansive deck. The one-acre sloped lot provides privacy, wildlife sightings, and access to everything Evergreen has to offer — from hiking trails to charming local shops. With no HOA, low taxes, and eligibility for FHA, VA, and conventional financing, this property offers unbeatable value at $685,000!!! Whether you're looking for a full-time residence, a work-from-home retreat, or a mountain getaway, 46 Apache Road is ready to welcome you home.
Zillow last checked: 8 hours ago
Listing updated: October 27, 2025 at 12:55pm
Listed by:
Dominic Miller 720-650-0232 dom@dominicmillerhomes.com,
Compass - Denver
Bought with:
Rodny Rodriguez, 100068863
The Cutting Edge
Source: REcolorado,MLS#: 3304607
Facts & features
Interior
Bedrooms & bathrooms
- Bedrooms: 3
- Bathrooms: 4
- Full bathrooms: 2
- 3/4 bathrooms: 1
- 1/2 bathrooms: 1
- Main level bathrooms: 2
- Main level bedrooms: 1
Bedroom
- Description: Currently Used As Home Office
- Level: Main
Bedroom
- Level: Upper
Bedroom
- Level: Upper
Bathroom
- Level: Upper
Bathroom
- Level: Upper
Bathroom
- Level: Main
Bathroom
- Level: Main
Family room
- Level: Main
Kitchen
- Level: Main
Laundry
- Level: Main
Heating
- Radiant, Wood Stove
Cooling
- None
Appliances
- Included: Dishwasher, Double Oven, Dryer, Microwave, Range, Range Hood, Refrigerator, Washer
Features
- Ceiling Fan(s), High Ceilings, High Speed Internet, Kitchen Island, Pantry, Primary Suite, Walk-In Closet(s)
- Flooring: Carpet, Tile, Wood
- Windows: Bay Window(s), Skylight(s)
- Basement: Partial
- Number of fireplaces: 1
- Fireplace features: Family Room
- Common walls with other units/homes: No Common Walls
Interior area
- Total structure area: 2,647
- Total interior livable area: 2,647 sqft
- Finished area above ground: 2,495
- Finished area below ground: 152
Property
Parking
- Total spaces: 2
- Parking features: Concrete, Electric Vehicle Charging Station(s), Insulated Garage
- Attached garage spaces: 2
Features
- Levels: Tri-Level
- Patio & porch: Deck
- Exterior features: Balcony, Private Yard
- Fencing: Full
Lot
- Size: 1 Acres
- Features: Sloped
Details
- Parcel number: 208536301082
- Zoning: MR-1
- Special conditions: Standard
Construction
Type & style
- Home type: SingleFamily
- Architectural style: A-Frame
- Property subtype: Single Family Residence
Materials
- Wood Siding
- Foundation: Slab
- Roof: Composition
Condition
- Year built: 1963
Utilities & green energy
- Water: Public
- Utilities for property: Electricity Connected, Internet Access (Wired)
Community & neighborhood
Security
- Security features: Carbon Monoxide Detector(s)
Location
- Region: Evergreen
- Subdivision: Brook Forest Estates
Other
Other facts
- Listing terms: Cash,Conventional,FHA,VA Loan
- Ownership: Individual
- Road surface type: Paved
Price history
| Date | Event | Price |
|---|---|---|
| 12/31/2025 | Listing removed | $4,000$2/sqft |
Source: Zillow Rentals Report a problem | ||
| 12/11/2025 | Price change | $4,000-9.1%$2/sqft |
Source: Zillow Rentals Report a problem | ||
| 12/8/2025 | Listed for rent | $4,400$2/sqft |
Source: Zillow Rentals Report a problem | ||
| 10/27/2025 | Sold | $640,000-6.6%$242/sqft |
Source: | ||
| 9/22/2025 | Pending sale | $685,000$259/sqft |
Source: | ||
Public tax history
| Year | Property taxes | Tax assessment |
|---|---|---|
| 2024 | $3,020 +50.3% | $38,960 -7.3% |
| 2023 | $2,008 -0.4% | $42,040 +65.7% |
| 2022 | $2,016 | $25,370 -2.8% |
Find assessor info on the county website
Neighborhood: Brook Forest
Nearby schools
GreatSchools rating
- 8/10King-Murphy Elementary SchoolGrades: PK-6Distance: 5.4 mi
- 2/10Clear Creek Middle SchoolGrades: 7-8Distance: 10 mi
- 4/10Clear Creek High SchoolGrades: 9-12Distance: 10 mi
Schools provided by the listing agent
- Elementary: King Murphy
- Middle: Clear Creek
- High: Clear Creek
- District: Clear Creek RE-1
Source: REcolorado. This data may not be complete. We recommend contacting the local school district to confirm school assignments for this home.
Get a cash offer in 3 minutes
Find out how much your home could sell for in as little as 3 minutes with a no-obligation cash offer.
Estimated market value$671,200
Get a cash offer in 3 minutes
Find out how much your home could sell for in as little as 3 minutes with a no-obligation cash offer.
Estimated market value
$671,200


