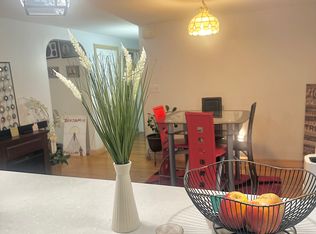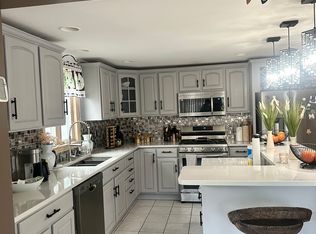Sold for $620,000
$620,000
46 Appleton St, Saugus, MA 01906
2beds
1,149sqft
Single Family Residence
Built in 1870
1.28 Acres Lot
$617,800 Zestimate®
$540/sqft
$2,822 Estimated rent
Home value
$617,800
$562,000 - $680,000
$2,822/mo
Zestimate® history
Loading...
Owner options
Explore your selling options
What's special
Welcome to your peaceful retreat nestled on over an acre of land in the heart of Saugus! This delightful 2-bedroom, 1-bathroom home blends rustic charm with modern comfort. Step inside to find beautifully maintained hardwood floors that flow throughout the home, creating a warm and inviting atmosphere. A sun-drenched sunroom offers the perfect space for morning coffee, relaxing with a book, or entertaining guests. Outside, enjoy your private oasis with a brand new patio—ideal for summer barbecues or cozy evening gatherings under the stars. For those looking for a touch of country living, you'll love the functional chicken coop, perfect for fresh eggs and a homestead lifestyle. With 1.28 acres of land, there's plenty of room to garden, play, or simply enjoy the tranquility of nature. Leased solar panels have always covered the entire electric bill and were easily transferred from the previous owner; enjoy a predictable payment as opposed to a volatile electric bill. Book your showing!
Zillow last checked: 8 hours ago
Listing updated: July 07, 2025 at 09:14am
Listed by:
Joshua Winn 603-391-5503,
Realty One Group Next Level 603-262-3500
Bought with:
Zsanett Marmanidis
Lion Real Estate Group, LLC
Source: MLS PIN,MLS#: 73368203
Facts & features
Interior
Bedrooms & bathrooms
- Bedrooms: 2
- Bathrooms: 1
- Full bathrooms: 1
Primary bedroom
- Level: Second
Bedroom 2
- Level: Second
Bathroom 1
- Level: First
Dining room
- Level: First
Kitchen
- Features: Kitchen Island
- Level: First
Living room
- Features: Flooring - Hardwood
- Level: First
Heating
- Baseboard, Natural Gas
Cooling
- Window Unit(s)
Appliances
- Included: Gas Water Heater, Range, Dishwasher, Microwave, Refrigerator, Washer, Dryer, Plumbed For Ice Maker
- Laundry: First Floor, Electric Dryer Hookup, Washer Hookup
Features
- Sun Room
- Flooring: Wood, Tile
- Windows: Insulated Windows, Storm Window(s), Screens
- Basement: Full,Interior Entry,Unfinished
- Has fireplace: No
Interior area
- Total structure area: 1,149
- Total interior livable area: 1,149 sqft
- Finished area above ground: 1,149
Property
Parking
- Total spaces: 5
- Parking features: Detached, Paved Drive, Paved
- Garage spaces: 1
- Uncovered spaces: 4
Features
- Patio & porch: Porch - Enclosed, Patio
- Exterior features: Porch - Enclosed, Patio, Rain Gutters, Professional Landscaping, Screens
Lot
- Size: 1.28 Acres
- Features: Cleared, Level
Details
- Parcel number: M:010E B:0003 L:0042,2157911
- Zoning: NA
Construction
Type & style
- Home type: SingleFamily
- Architectural style: Colonial
- Property subtype: Single Family Residence
Materials
- Post & Beam
- Foundation: Stone
- Roof: Shingle
Condition
- Year built: 1870
Utilities & green energy
- Electric: Circuit Breakers
- Sewer: Public Sewer
- Water: Public
- Utilities for property: for Gas Range, for Electric Dryer, Washer Hookup, Icemaker Connection
Green energy
- Energy efficient items: Thermostat
- Energy generation: Solar
Community & neighborhood
Community
- Community features: Shopping, Conservation Area, Highway Access, House of Worship, Public School
Location
- Region: Saugus
Price history
| Date | Event | Price |
|---|---|---|
| 6/20/2025 | Sold | $620,000-1.6%$540/sqft |
Source: MLS PIN #73368203 Report a problem | ||
| 5/16/2025 | Contingent | $629,900$548/sqft |
Source: MLS PIN #73368203 Report a problem | ||
| 5/12/2025 | Price change | $629,900-3.1%$548/sqft |
Source: MLS PIN #73368203 Report a problem | ||
| 5/1/2025 | Listed for sale | $649,900+22.6%$566/sqft |
Source: MLS PIN #73368203 Report a problem | ||
| 5/28/2021 | Sold | $530,000+34.9%$461/sqft |
Source: Public Record Report a problem | ||
Public tax history
| Year | Property taxes | Tax assessment |
|---|---|---|
| 2025 | $6,264 +4.6% | $586,500 +4.3% |
| 2024 | $5,991 +2.7% | $562,500 +8.6% |
| 2023 | $5,834 | $518,100 |
Find assessor info on the county website
Neighborhood: 01906
Nearby schools
GreatSchools rating
- 4/10Belmonte STEAM AcademyGrades: 2-5Distance: 0.9 mi
- 3/10Belmonte Saugus Middle SchoolGrades: 6-8Distance: 0.8 mi
- 3/10Saugus High SchoolGrades: 9-12Distance: 0.9 mi
Schools provided by the listing agent
- Middle: Belmonte
- High: Saugus High
Source: MLS PIN. This data may not be complete. We recommend contacting the local school district to confirm school assignments for this home.
Get a cash offer in 3 minutes
Find out how much your home could sell for in as little as 3 minutes with a no-obligation cash offer.
Estimated market value$617,800
Get a cash offer in 3 minutes
Find out how much your home could sell for in as little as 3 minutes with a no-obligation cash offer.
Estimated market value
$617,800

