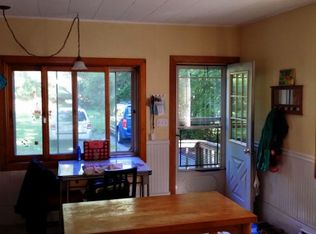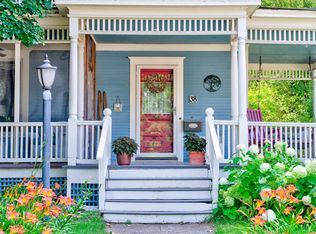This well kept home is approx 2,700 sqft and 4 bedrooms, 3 bathrooms with an incredible four seasons porch. Grounds are mature, lovely and private. The wrap around porch, original unpainted woodwork, and solid hardwood floors add loads of character. Savelberg Construction custom built the cherry cabinets in the kitchen and this home really shines. Lovely home with formal dining and spacious living room. Separate access to second floor sunroom. Mechanical systems have been upgraded and are in great shape. There is even a one car garage, a paved driveway, and a pretty rear covered porch for those private rainy summer nights to just sit and enjoy the beautiful grounds. $50,000 below town assessment!
This property is off market, which means it's not currently listed for sale or rent on Zillow. This may be different from what's available on other websites or public sources.


