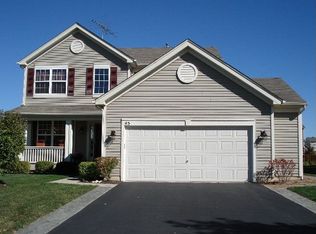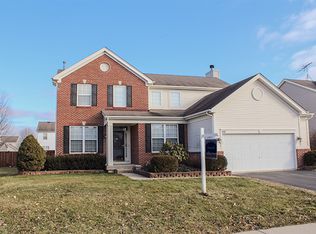Closed
$445,000
46 Augusta Dr, Gilberts, IL 60136
4beds
2,640sqft
Single Family Residence
Built in 2003
9,435.1 Square Feet Lot
$454,500 Zestimate®
$169/sqft
$3,166 Estimated rent
Home value
$454,500
$409,000 - $504,000
$3,166/mo
Zestimate® history
Loading...
Owner options
Explore your selling options
What's special
HIGHEST AND BEST DUE SUNDAY 2/16 AT 200PM!!!!! WITH 8.0 CONTRACT & NO INTENT TO ESCALATE Beautiful home inside and out full finished basement with bath and kitchen area. If you like the outside the back yard has everything you could want. Fenced yard, brick paver patio, built-in stainless natural gas grill, built-in firepit and curved seat wall. Entering the home, you will find a large entryway leading to the Formal living room and dining room. First floor office with custom built-ins. Kitchen has 42"cabinets and center island with seating. Kitchen opens to Family room with woodburning fireplace with gas start. Large owner's suite has walk-in closet, bath with separate shower and jetted tub. New roof in 2023 new garage door, and solar panels in 2024, air conditioner in 2020. Solar Panel Information is with the disclosures.
Zillow last checked: 8 hours ago
Listing updated: May 17, 2025 at 01:28am
Listing courtesy of:
Pat Lindemann 630-330-1868,
Berkshire Hathaway HomeServices Starck Real Estate
Bought with:
Sarah Leonard, E-PRO
Legacy Properties, A Sarah Leonard Company, LLC
Source: MRED as distributed by MLS GRID,MLS#: 12287353
Facts & features
Interior
Bedrooms & bathrooms
- Bedrooms: 4
- Bathrooms: 4
- Full bathrooms: 3
- 1/2 bathrooms: 1
Primary bedroom
- Features: Flooring (Carpet), Window Treatments (Curtains/Drapes), Bathroom (Full, Whirlpool & Sep Shwr)
- Level: Second
- Area: 256 Square Feet
- Dimensions: 16X16
Bedroom 2
- Features: Flooring (Carpet), Window Treatments (Curtains/Drapes)
- Level: Second
- Area: 120 Square Feet
- Dimensions: 12X10
Bedroom 3
- Features: Flooring (Carpet), Window Treatments (Curtains/Drapes)
- Level: Second
- Area: 120 Square Feet
- Dimensions: 12X10
Bedroom 4
- Features: Flooring (Carpet), Window Treatments (Curtains/Drapes)
- Level: Second
- Area: 110 Square Feet
- Dimensions: 11X10
Dining room
- Features: Flooring (Carpet), Window Treatments (Curtains/Drapes)
- Level: Main
- Area: 143 Square Feet
- Dimensions: 13X11
Eating area
- Features: Flooring (Vinyl)
- Level: Main
- Area: 130 Square Feet
- Dimensions: 13X10
Family room
- Features: Flooring (Carpet), Window Treatments (Curtains/Drapes)
- Level: Main
- Area: 289 Square Feet
- Dimensions: 17X17
Kitchen
- Features: Kitchen (Eating Area-Breakfast Bar, Eating Area-Table Space, Island, Pantry-Closet), Flooring (Vinyl), Window Treatments (Curtains/Drapes)
- Level: Main
- Area: 260 Square Feet
- Dimensions: 20X13
Laundry
- Features: Flooring (Vinyl)
- Level: Main
- Area: 48 Square Feet
- Dimensions: 8X6
Living room
- Features: Flooring (Carpet), Window Treatments (Curtains/Drapes)
- Level: Main
- Area: 132 Square Feet
- Dimensions: 12X11
Loft
- Features: Flooring (Carpet)
- Level: Second
- Area: 100 Square Feet
- Dimensions: 10X10
Heating
- Natural Gas, Forced Air
Cooling
- Central Air
Appliances
- Included: Range, Microwave, Dishwasher, Refrigerator, Washer, Dryer, Disposal
Features
- Basement: Finished,Full
- Number of fireplaces: 1
- Fireplace features: Wood Burning, Gas Starter, Family Room
Interior area
- Total structure area: 3,960
- Total interior livable area: 2,640 sqft
- Finished area below ground: 1,160
Property
Parking
- Total spaces: 2
- Parking features: On Site, Garage Owned, Attached, Garage
- Attached garage spaces: 2
Accessibility
- Accessibility features: No Disability Access
Features
- Stories: 2
Lot
- Size: 9,435 sqft
Details
- Parcel number: 0236252012
- Special conditions: None
Construction
Type & style
- Home type: SingleFamily
- Property subtype: Single Family Residence
Materials
- Vinyl Siding
Condition
- New construction: No
- Year built: 2003
Details
- Builder model: HAWTHORNE B
Utilities & green energy
- Sewer: Public Sewer
- Water: Public
Community & neighborhood
Community
- Community features: Park, Curbs, Sidewalks, Street Lights, Street Paved
Location
- Region: Gilberts
- Subdivision: Timber Trails
HOA & financial
HOA
- Has HOA: Yes
- HOA fee: $390 annually
- Services included: Other
Other
Other facts
- Listing terms: Conventional
- Ownership: Fee Simple w/ HO Assn.
Price history
| Date | Event | Price |
|---|---|---|
| 5/8/2025 | Sold | $445,000+3.5%$169/sqft |
Source: | ||
| 2/17/2025 | Contingent | $430,000$163/sqft |
Source: | ||
| 2/10/2025 | Listed for sale | $430,000+31.7%$163/sqft |
Source: | ||
| 7/24/2020 | Sold | $326,500-1%$124/sqft |
Source: | ||
| 6/13/2020 | Pending sale | $329,900$125/sqft |
Source: Century 21 New Heritage - Hampshire #10730303 | ||
Public tax history
| Year | Property taxes | Tax assessment |
|---|---|---|
| 2024 | $9,703 +2.8% | $133,351 +10.6% |
| 2023 | $9,435 +3.4% | $120,592 +8.5% |
| 2022 | $9,128 -2.3% | $111,185 +0.4% |
Find assessor info on the county website
Neighborhood: 60136
Nearby schools
GreatSchools rating
- 5/10Gilberts Elementary SchoolGrades: PK-5Distance: 3.2 mi
- 6/10Dundee Middle SchoolGrades: 6-8Distance: 2.2 mi
- 9/10Hampshire High SchoolGrades: 9-12Distance: 7.6 mi
Schools provided by the listing agent
- District: 300
Source: MRED as distributed by MLS GRID. This data may not be complete. We recommend contacting the local school district to confirm school assignments for this home.

Get pre-qualified for a loan
At Zillow Home Loans, we can pre-qualify you in as little as 5 minutes with no impact to your credit score.An equal housing lender. NMLS #10287.
Sell for more on Zillow
Get a free Zillow Showcase℠ listing and you could sell for .
$454,500
2% more+ $9,090
With Zillow Showcase(estimated)
$463,590
