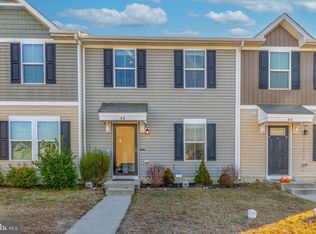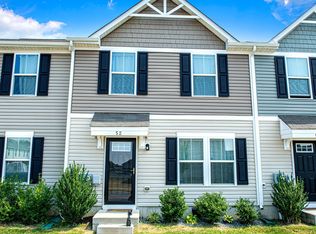Sold for $279,900 on 07/18/25
$279,900
46 Azalea Cir, Elkton, MD 21921
3beds
1,200sqft
Townhouse
Built in 2018
6,946 Square Feet Lot
$281,200 Zestimate®
$233/sqft
$2,106 Estimated rent
Home value
$281,200
$267,000 - $295,000
$2,106/mo
Zestimate® history
Loading...
Owner options
Explore your selling options
What's special
Welcome to 46 Azalea Circle in the highly sought after community of West Creek Village! This end unit townhome is an exceptional value in today’s market and is sitting on one of the best lots in the community. This property features dedicated parking right in front of the home. Inside the house is flooded with natural light from the large windows and rear sliding door. The floorplan is wide open with a large kitchen and enormous family room. The kitchen features white cabinets and stainless steel appliances. The family room has room for all of your furniture and will be where you spend the majority of your time with family and friends. Upstairs there are three generous bedrooms. The primary bedroom is large and features a private bath. Outside the lot is fantastic with open space to the side and rear of this unit. This is living at it’s best. Come see this one today!
Zillow last checked: 8 hours ago
Listing updated: July 23, 2025 at 12:44am
Listed by:
Erik Hoferer 302-234-1111,
Long & Foster Real Estate, Inc.,
Listing Team: Erik Hoferer & Associates
Bought with:
Heather Tokar, 5004282
Crown Homes Real Estate
Source: Bright MLS,MLS#: MDCC2017720
Facts & features
Interior
Bedrooms & bathrooms
- Bedrooms: 3
- Bathrooms: 3
- Full bathrooms: 2
- 1/2 bathrooms: 1
- Main level bathrooms: 1
Bedroom 1
- Level: Upper
- Area: 143 Square Feet
- Dimensions: 13 x 11
Bedroom 2
- Level: Upper
- Area: 90 Square Feet
- Dimensions: 10 x 9
Bedroom 3
- Level: Upper
- Area: 81 Square Feet
- Dimensions: 9 x 9
Dining room
- Level: Main
- Area: 56 Square Feet
- Dimensions: 8 x 7
Family room
- Level: Main
- Area: 192 Square Feet
- Dimensions: 16 x 12
Kitchen
- Level: Main
- Area: 90 Square Feet
- Dimensions: 10 x 9
Heating
- Forced Air, Natural Gas
Cooling
- Central Air, Electric
Appliances
- Included: Gas Water Heater
Features
- Has basement: No
- Has fireplace: No
Interior area
- Total structure area: 1,200
- Total interior livable area: 1,200 sqft
- Finished area above ground: 1,200
- Finished area below ground: 0
Property
Parking
- Parking features: Off Street, On Street
- Has uncovered spaces: Yes
Accessibility
- Accessibility features: None
Features
- Levels: Two
- Stories: 2
- Pool features: None
Lot
- Size: 6,946 sqft
Details
- Additional structures: Above Grade, Below Grade
- Parcel number: 0804138629
- Zoning: TH - TOWN HOUSE
- Special conditions: Standard
Construction
Type & style
- Home type: Townhouse
- Architectural style: Transitional
- Property subtype: Townhouse
Materials
- Vinyl Siding
- Foundation: Concrete Perimeter
Condition
- New construction: No
- Year built: 2018
Utilities & green energy
- Sewer: Public Sewer
- Water: Public
Community & neighborhood
Location
- Region: Elkton
- Subdivision: West Creek Village
Other
Other facts
- Listing agreement: Exclusive Right To Sell
- Listing terms: Cash,Conventional,FHA,VA Loan
- Ownership: Fee Simple
Price history
| Date | Event | Price |
|---|---|---|
| 8/19/2025 | Listing removed | $2,000$2/sqft |
Source: Bright MLS #MDCC2018528 | ||
| 8/8/2025 | Listed for rent | $2,000$2/sqft |
Source: Bright MLS #MDCC2018528 | ||
| 7/18/2025 | Sold | $279,900$233/sqft |
Source: | ||
| 6/7/2025 | Pending sale | $279,900$233/sqft |
Source: | ||
| 6/4/2025 | Listed for sale | $279,900-3.5%$233/sqft |
Source: | ||
Public tax history
| Year | Property taxes | Tax assessment |
|---|---|---|
| 2025 | -- | $198,300 +4.2% |
| 2024 | $2,083 +3.4% | $190,367 +4.3% |
| 2023 | $2,015 +2.5% | $182,433 +4.5% |
Find assessor info on the county website
Neighborhood: 21921
Nearby schools
GreatSchools rating
- 4/10Cecil Manor Elementary SchoolGrades: PK-5Distance: 1.3 mi
- 5/10Cherry Hill Middle SchoolGrades: 6-8Distance: 3.9 mi
- 4/10Elkton High SchoolGrades: 9-12Distance: 3.1 mi
Schools provided by the listing agent
- District: Cecil County Public Schools
Source: Bright MLS. This data may not be complete. We recommend contacting the local school district to confirm school assignments for this home.

Get pre-qualified for a loan
At Zillow Home Loans, we can pre-qualify you in as little as 5 minutes with no impact to your credit score.An equal housing lender. NMLS #10287.
Sell for more on Zillow
Get a free Zillow Showcase℠ listing and you could sell for .
$281,200
2% more+ $5,624
With Zillow Showcase(estimated)
$286,824
