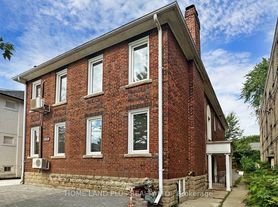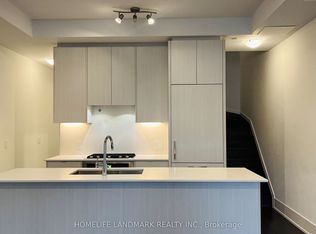Meticulously renovated to the studs with permits, this stunning residence offers modern elegance in the heart of Chaplin Estates. Featuring 9-foot ceilings on the main floor, the open-concept layout is spacious, bright, and perfect for contemporary living. The chef-inspired kitchen boasts white oak cabinetry, an oversized island, and seamless walk-out to the private backyard.Upstairs, you'll find three generously sized bedrooms, each with its own ensuite. The primary suite includes a walk-in closet, vaulted ceilings, and a luxurious 4-piece ensuite.Additional highlights include a double car garage accessed via laneway, and an unbeatable location just steps to Yonge Street, Avenue Road, top-rated schools, parks, and the upcoming Eglinton Crosstown LRT. Tenants are responsible for lawn care, snow removal and all utilities. Photos are from a previous listing and are provided for illustrative purposes only. The current condition of the property may differ. Photos are from previous listing.
House for rent
C$7,200/mo
46 Braemar Ave, Toronto, ON M5P 2L2
3beds
Price may not include required fees and charges.
Singlefamily
Available now
Central air
Ensuite laundry
2 Parking spaces parking
Natural gas, radiant, fireplace
What's special
Renovated to the studsModern eleganceOpen-concept layoutChef-inspired kitchenWhite oak cabinetryOversized islandPrivate backyard
- 21 days |
- -- |
- -- |
Travel times
Looking to buy when your lease ends?
Consider a first-time homebuyer savings account designed to grow your down payment with up to a 6% match & a competitive APY.
Facts & features
Interior
Bedrooms & bathrooms
- Bedrooms: 3
- Bathrooms: 4
- Full bathrooms: 4
Heating
- Natural Gas, Radiant, Fireplace
Cooling
- Central Air
Appliances
- Laundry: Ensuite
Features
- Contact manager
- Has basement: Yes
- Has fireplace: Yes
Property
Parking
- Total spaces: 2
- Details: Contact manager
Features
- Stories: 2
- Exterior features: Contact manager
Construction
Type & style
- Home type: SingleFamily
- Property subtype: SingleFamily
Materials
- Roof: Shake Shingle
Community & HOA
Location
- Region: Toronto
Financial & listing details
- Lease term: Contact For Details
Price history
Price history is unavailable.

