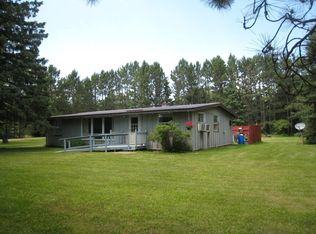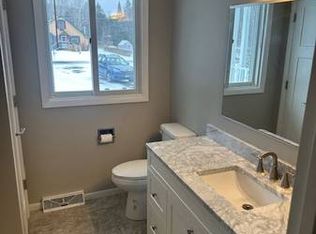Sold for $400,000 on 08/30/24
$400,000
46 Canosia Rd, Esko, MN 55733
4beds
1,839sqft
Single Family Residence
Built in 1958
5.55 Acres Lot
$408,000 Zestimate®
$218/sqft
$2,352 Estimated rent
Home value
$408,000
Estimated sales range
Not available
$2,352/mo
Zestimate® history
Loading...
Owner options
Explore your selling options
What's special
Today is the day you find your dream home in Esko and become just the 3rd owner of this amazing property! Perfectly located within walking distance to the school and the sports complex with access to all of natures outdoor fun. You can fish or float the day away with your 900 feet of frontage on the Midway River, or you can hop on the school forest trails right from your 5.5 acre yard. There are outbuildings for every hobby and enough green space for any type of yard games and fun. The home is move in ready with a spacious floor plans that includes living areas on both levels with a walkout family room that features a wood stove that helps keep those heating costs down in the winter. The eat in kitchen has been fully updated and features a huge pantry and coffee station. There is newer flooring throughout the home, and within the last 7 years they have replaced the furnace, well pump and pressure tank, updated the electrical, replaced the siding, fascia and soffit and added the 26 ft front deck. Take a look today!
Zillow last checked: 8 hours ago
Listing updated: September 08, 2025 at 04:23pm
Listed by:
Michelle Kuklinski 218-310-7838,
Adolphson Real Estate - Cloquet
Bought with:
Joel Gustafson, MN 40822581
Adolphson Real Estate - Cloquet
Source: Lake Superior Area Realtors,MLS#: 6114785
Facts & features
Interior
Bedrooms & bathrooms
- Bedrooms: 4
- Bathrooms: 2
- Full bathrooms: 1
- 1/2 bathrooms: 1
- Main level bedrooms: 1
Primary bedroom
- Description: Huge room with 2 closets and new flooring
- Level: Main
- Area: 205.2 Square Feet
- Dimensions: 10.8 x 19
Bedroom
- Level: Main
- Area: 110.74 Square Feet
- Dimensions: 9.8 x 11.3
Bedroom
- Level: Basement
- Area: 117.6 Square Feet
- Dimensions: 9.8 x 12
Bedroom
- Level: Basement
- Area: 106.7 Square Feet
- Dimensions: 9.7 x 11
Family room
- Description: Great lower level family room with walkout to your awesome backyard
- Level: Basement
- Area: 246 Square Feet
- Dimensions: 12 x 20.5
Kitchen
- Description: Nicely updated eat-in kitchen with large pantry and adorable coffee bar with sliding barn door.
- Level: Main
- Area: 194.04 Square Feet
- Dimensions: 9.8 x 19.8
Living room
- Description: Gorgeous view of back yard
- Level: Main
- Area: 277.77 Square Feet
- Dimensions: 14.1 x 19.7
Heating
- Wood, Natural Gas
Features
- Ceiling Fan(s)
- Basement: Full,Egress Windows,Finished,Walkout,Bath,Bedrooms,Family/Rec Room,Fireplace,Utility Room,Washer Hook-Ups,Dryer Hook-Ups
- Number of fireplaces: 1
- Fireplace features: Wood Burning, Basement
Interior area
- Total interior livable area: 1,839 sqft
- Finished area above ground: 1,120
- Finished area below ground: 719
Property
Parking
- Total spaces: 2
- Parking features: Off Street, Detached
- Garage spaces: 2
- Has uncovered spaces: Yes
Features
- Waterfront features: River, Waterfront Access(Private)
- Body of water: Midway River
- Frontage length: 900
Lot
- Size: 5.55 Acres
Details
- Additional structures: Storage Shed, Workshop, Other
- Foundation area: 1120
- Parcel number: 780204850
- Zoning description: Residential
Construction
Type & style
- Home type: SingleFamily
- Architectural style: Ranch
- Property subtype: Single Family Residence
Materials
- Brick, Vinyl, Frame/Wood
- Foundation: Concrete Perimeter
- Roof: Asphalt Shingle
Condition
- Previously Owned
- Year built: 1958
Utilities & green energy
- Electric: Lake Country Power
- Sewer: Public Sewer
- Water: Private
Community & neighborhood
Location
- Region: Esko
Other
Other facts
- Listing terms: Cash,Conventional,FHA,VA Loan
Price history
| Date | Event | Price |
|---|---|---|
| 8/30/2024 | Sold | $400,000+0%$218/sqft |
Source: | ||
| 7/24/2024 | Pending sale | $399,900$217/sqft |
Source: | ||
| 7/20/2024 | Contingent | $399,900$217/sqft |
Source: | ||
| 7/9/2024 | Listed for sale | $399,900+105.1%$217/sqft |
Source: | ||
| 6/30/2017 | Sold | $195,000$106/sqft |
Source: | ||
Public tax history
| Year | Property taxes | Tax assessment |
|---|---|---|
| 2025 | $3,646 -2.7% | $339,900 +3.5% |
| 2024 | $3,746 +7% | $328,300 +8.2% |
| 2023 | $3,500 +26.5% | $303,400 +1.5% |
Find assessor info on the county website
Neighborhood: 55733
Nearby schools
GreatSchools rating
- 9/10Winterquist Elementary SchoolGrades: PK-6Distance: 0.6 mi
- 10/10Lincoln SecondaryGrades: 7-12Distance: 0.6 mi

Get pre-qualified for a loan
At Zillow Home Loans, we can pre-qualify you in as little as 5 minutes with no impact to your credit score.An equal housing lender. NMLS #10287.
Sell for more on Zillow
Get a free Zillow Showcase℠ listing and you could sell for .
$408,000
2% more+ $8,160
With Zillow Showcase(estimated)
$416,160
