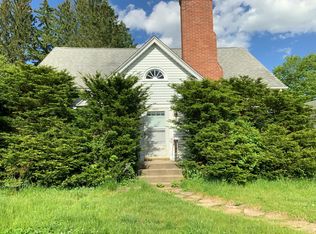Sold for $350,000
$350,000
46 Charles St, Three Rivers, MA 01080
2beds
1,073sqft
Single Family Residence
Built in 1920
0.38 Acres Lot
$354,100 Zestimate®
$326/sqft
$2,360 Estimated rent
Home value
$354,100
$322,000 - $390,000
$2,360/mo
Zestimate® history
Loading...
Owner options
Explore your selling options
What's special
Don't be fooled by the exterior — this charming bungalow offers more space than meets the eye! With a thoughtfully designed layout maximizing every square foot, this home lives larger than expected: Sightlines from living to dining to kitchen, finished lower level w/ family room, 2 add'l bedrooms & walk-up attic w/ storage/expansion possibilities! The main level features a variety of unique details from tin ceilings & pine wainscotting to period details you would expect including hardwood floors, crown molding & a Country Kitchen w/ custom cabinets & center island. Convenient 1st floor laundry & mudroom make this 2-bedroom floor plan most functional. Be impressed by the lower level nearly doubling the living space w/ wood stove, family room & bedrooms 3 & 4. The double lot yard is just as impressive w/ covered porch, heated 2-car gar w/ propane, 220 electric & storage; extensive gardens, shed, club/playhouse, swing & firepit. Unexpected space in all the right places for a perfect fit!
Zillow last checked: 8 hours ago
Listing updated: August 27, 2025 at 01:08pm
Listed by:
Angela M. Accorsi 413-374-2023,
Coldwell Banker Realty - Western MA 413-567-8931
Bought with:
Susan Clark
RE/MAX Vision
Source: MLS PIN,MLS#: 73408690
Facts & features
Interior
Bedrooms & bathrooms
- Bedrooms: 2
- Bathrooms: 1
- Full bathrooms: 1
- Main level bathrooms: 1
- Main level bedrooms: 2
Primary bedroom
- Features: Ceiling Fan(s), Flooring - Hardwood, Closet - Double
- Level: Main,First
Bedroom 2
- Features: Closet, Flooring - Hardwood
- Level: Main,First
Bedroom 3
- Features: Closet, Flooring - Wall to Wall Carpet
- Level: Basement
Bedroom 4
- Features: Closet, Flooring - Concrete
- Level: Basement
Primary bathroom
- Features: No
Bathroom 1
- Features: Bathroom - Full, Closet - Linen, Flooring - Vinyl, Dryer Hookup - Electric, Washer Hookup
- Level: Main,First
Dining room
- Features: Flooring - Hardwood, Window(s) - Bay/Bow/Box, Open Floorplan
- Level: Main,First
Family room
- Features: Wood / Coal / Pellet Stove, Exterior Access, Flooring - Concrete
- Level: Basement
Kitchen
- Features: Flooring - Vinyl, Kitchen Island, Country Kitchen, Open Floorplan
- Level: Main,First
Living room
- Features: Flooring - Hardwood, Attic Access, Chair Rail, Exterior Access
- Level: Main,First
Heating
- Baseboard, Oil
Cooling
- Window Unit(s)
Appliances
- Included: Water Heater, Range, Dishwasher, Refrigerator, Washer, Dryer, Plumbed For Ice Maker
- Laundry: Flooring - Vinyl, Main Level, Electric Dryer Hookup, Washer Hookup, First Floor
Features
- Mud Room, Central Vacuum, Walk-up Attic
- Flooring: Wood, Vinyl, Flooring - Hardwood
- Basement: Full,Finished,Interior Entry,Concrete
- Number of fireplaces: 1
Interior area
- Total structure area: 1,073
- Total interior livable area: 1,073 sqft
- Finished area above ground: 1,073
- Finished area below ground: 800
Property
Parking
- Total spaces: 6
- Parking features: Detached, Garage Door Opener, Heated Garage, Storage, Paved Drive, Off Street, Paved
- Garage spaces: 2
- Uncovered spaces: 4
Features
- Patio & porch: Porch
- Exterior features: Porch
- Fencing: Fenced/Enclosed
Lot
- Size: 0.38 Acres
- Features: Level
Details
- Parcel number: M:78 B:110,3149150
- Zoning: TR
Construction
Type & style
- Home type: SingleFamily
- Architectural style: Bungalow
- Property subtype: Single Family Residence
Materials
- Frame
- Foundation: Concrete Perimeter
- Roof: Shingle
Condition
- Year built: 1920
Utilities & green energy
- Electric: Circuit Breakers, 200+ Amp Service
- Sewer: Public Sewer
- Water: Public
- Utilities for property: for Electric Range, for Electric Dryer, Washer Hookup, Icemaker Connection
Green energy
- Energy efficient items: Thermostat
- Energy generation: Solar
Community & neighborhood
Community
- Community features: Public Transportation, Shopping, Park, Conservation Area, Public School
Location
- Region: Three Rivers
Other
Other facts
- Road surface type: Paved
Price history
| Date | Event | Price |
|---|---|---|
| 8/27/2025 | Sold | $350,000+16.7%$326/sqft |
Source: MLS PIN #73408690 Report a problem | ||
| 7/28/2025 | Contingent | $300,000$280/sqft |
Source: MLS PIN #73408690 Report a problem | ||
| 7/23/2025 | Listed for sale | $300,000$280/sqft |
Source: MLS PIN #73408690 Report a problem | ||
Public tax history
| Year | Property taxes | Tax assessment |
|---|---|---|
| 2025 | $4,082 +28.3% | $223,900 +32.7% |
| 2024 | $3,182 +1.8% | $168,700 +6.4% |
| 2023 | $3,126 +3.6% | $158,500 +14.7% |
Find assessor info on the county website
Neighborhood: Three Rivers
Nearby schools
GreatSchools rating
- 4/10Old Mill Pond Elementary SchoolGrades: PK-5Distance: 0.7 mi
- 5/10Palmer High SchoolGrades: 6-12Distance: 0.8 mi
Get pre-qualified for a loan
At Zillow Home Loans, we can pre-qualify you in as little as 5 minutes with no impact to your credit score.An equal housing lender. NMLS #10287.
Sell with ease on Zillow
Get a Zillow Showcase℠ listing at no additional cost and you could sell for —faster.
$354,100
2% more+$7,082
With Zillow Showcase(estimated)$361,182
