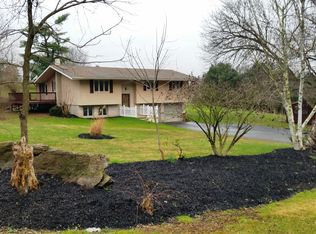Sold for $430,000
$430,000
46 Cherokee Rd, Willow Street, PA 17584
3beds
1,752sqft
Single Family Residence
Built in 1987
1.08 Acres Lot
$463,400 Zestimate®
$245/sqft
$2,234 Estimated rent
Home value
$463,400
$440,000 - $487,000
$2,234/mo
Zestimate® history
Loading...
Owner options
Explore your selling options
What's special
Looking for a Stay-cation? This is the home for you! Welcome home to this amazing 3 Bedroom, 2.5 bath, split level home located in desirable Willow PA! Home includes an abundance of total finished living area and truly brings a lot of great space to include a cozy living room, eat-in kitchen, which leads to a beautiful screened in porch overlooking the inground pool. The upper floor contains 3 bedrooms and 2 full bathrooms which includes a primary suite with walk-in closet and en-suite bathroom. The finished lower level includes a family room with a propane fireplace, half bathroom, and a bar area with plenty of space to entertain family and friends! Also, included in the lower level is a laundry room, and separate office. Some other fantastic features of this home include, attached 2 car garage and a large driveway, 2 large sheds, inground pool with updated filter and liner. This home is located on over an acre lot. This home will not last long. Showings begin on September 14.
Zillow last checked: 8 hours ago
Listing updated: November 08, 2023 at 07:26am
Listed by:
Wendy S Weary 717-926-7258,
Iron Valley Real Estate of Central PA,
Listing Team: The Ken Snee & Eric Tomko Team
Bought with:
Ryan Quindlen, RS330707
Berkshire Hathaway HomeServices Homesale Realty
Source: Bright MLS,MLS#: PALA2040464
Facts & features
Interior
Bedrooms & bathrooms
- Bedrooms: 3
- Bathrooms: 3
- Full bathrooms: 2
- 1/2 bathrooms: 1
Basement
- Area: 300
Heating
- Forced Air, Natural Gas
Cooling
- Central Air, Electric
Appliances
- Included: Microwave, Dishwasher, Dryer, Oven/Range - Electric, Refrigerator, Washer, Electric Water Heater
- Laundry: Lower Level, Laundry Room
Features
- Eat-in Kitchen, Upgraded Countertops, Chair Railings, Walk-In Closet(s), Bar, Dry Wall
- Flooring: Carpet, Laminate, Vinyl
- Has basement: No
- Number of fireplaces: 1
- Fireplace features: Free Standing, Gas/Propane
Interior area
- Total structure area: 1,752
- Total interior livable area: 1,752 sqft
- Finished area above ground: 1,452
- Finished area below ground: 300
Property
Parking
- Total spaces: 2
- Parking features: Garage Faces Side, Garage Door Opener, Attached
- Attached garage spaces: 2
Accessibility
- Accessibility features: 2+ Access Exits
Features
- Levels: Multi/Split,Three
- Stories: 3
- Patio & porch: Screened, Patio, Deck, Screened Porch
- Exterior features: Extensive Hardscape
- Has private pool: Yes
- Pool features: Vinyl, In Ground, Private
- Fencing: Board
Lot
- Size: 1.08 Acres
- Features: Suburban
Details
- Additional structures: Above Grade, Below Grade
- Parcel number: 5207512000000
- Zoning: RESIDENTIAL
- Special conditions: Standard
Construction
Type & style
- Home type: SingleFamily
- Property subtype: Single Family Residence
Materials
- Frame, Vinyl Siding, Brick
- Foundation: Concrete Perimeter
- Roof: Asphalt
Condition
- Excellent
- New construction: No
- Year built: 1987
Utilities & green energy
- Electric: 200+ Amp Service
- Sewer: On Site Septic
- Water: Well
- Utilities for property: Natural Gas Available, Electricity Available, Cable Available
Community & neighborhood
Location
- Region: Willow Street
- Subdivision: None Available
- Municipality: PROVIDENCE TWP
Other
Other facts
- Listing agreement: Exclusive Right To Sell
- Listing terms: Cash,Conventional,FHA,VA Loan,USDA Loan
- Ownership: Fee Simple
- Road surface type: Black Top
Price history
| Date | Event | Price |
|---|---|---|
| 10/18/2023 | Sold | $430,000+7.5%$245/sqft |
Source: | ||
| 9/20/2023 | Pending sale | $399,900$228/sqft |
Source: | ||
| 9/13/2023 | Listed for sale | $399,900$228/sqft |
Source: | ||
Public tax history
Tax history is unavailable.
Find assessor info on the county website
Neighborhood: 17584
Nearby schools
GreatSchools rating
- 5/10Providence El SchoolGrades: K-5Distance: 4 mi
- 4/10Smith Middle SchoolGrades: 6-8Distance: 7.4 mi
- 4/10Solanco High SchoolGrades: 9-12Distance: 8.1 mi
Schools provided by the listing agent
- Elementary: Providence
- Middle: Solanco
- High: Solanco
- District: Solanco
Source: Bright MLS. This data may not be complete. We recommend contacting the local school district to confirm school assignments for this home.

Get pre-qualified for a loan
At Zillow Home Loans, we can pre-qualify you in as little as 5 minutes with no impact to your credit score.An equal housing lender. NMLS #10287.
