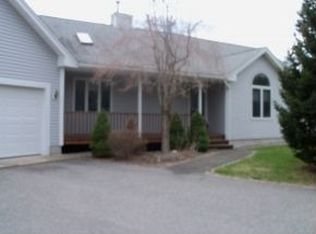Looking for PRIVACY and ....yet need easy access to all major highways? Don't miss this great opportunity.....offering a 3 bedroom cape style, post and beam home nestled on a gorgeous 2+ acre landscaped lot with extended back yard with a wooded back drop plus a "3" car garage with second level storage. The well thought out kitchen has gleaming hardwood floors, custom cabinetry, quartz counters, plus a convenient center island. The first floor is complete with spacious living room, two bedrooms and an upgraded full bath to include a built in custom vanity w/ granite and bowl counter top. The second level loft overlooks the living room area and is a well thought out area for an office, TV room or reading area. The large master bedroom and upgraded full bath is also located at this level. The LL is partially finished (26 x 21) offering a "great room" with space for a pool table....and what a bonus!! Gas fireplace, TV plus a sound system is also included. There are many extras with this property to include: Newer Pella windows, newer Fujitsee ductless air/heat pump system, security system, invisible fence and 6 zone irrigation system plus a large 26 x 36 garage with finished second level for storage. This property is being presented in "move-in" condition. A must see!!!!
This property is off market, which means it's not currently listed for sale or rent on Zillow. This may be different from what's available on other websites or public sources.
