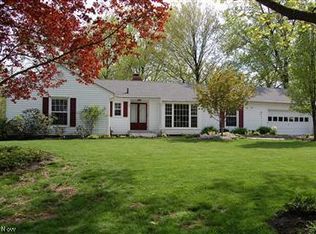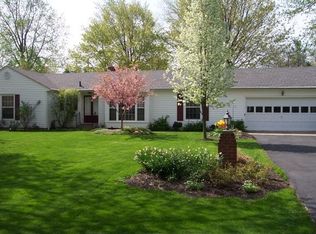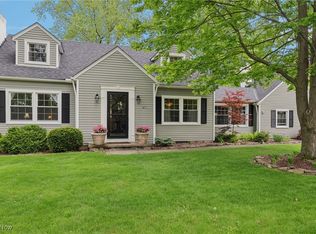Sold for $525,000
$525,000
46 Clairhaven Rd, Hudson, OH 44236
4beds
2,487sqft
Single Family Residence
Built in 1957
0.35 Acres Lot
$502,500 Zestimate®
$211/sqft
$2,652 Estimated rent
Home value
$502,500
$467,000 - $543,000
$2,652/mo
Zestimate® history
Loading...
Owner options
Explore your selling options
What's special
From the CHARMING CURB APPEAL to the IMMACULATE INTERIOR to the SERENE BACKYARD OASIS…Expect to fall in love with this special home! Located in Olde Towne Colony, this 4-BR, 2-BA Cape is truly MOVE-IN READY! Gleaming HWs are showcased throughout, making their debut at the threshold. LR w/FP and adjacent DR both boast crown and picture-frame moulding, and are perfectly suited for quiet enjoyment or entertaining alike. Eye-catching curved bay window makes for a light-infused FR w/2nd gas FP. Its custom mantel w/detailed millwork is flanked by classic built-ins. Rich maple cabinetry, SS appliances, granite counters, and casual eating nook enhance the well-appointed Kitchen. French Door from DR leads to a fabulous 28x15 screened-in porch! Need 1st-floor BRs…There are two! Updated Bath w/tiled walk-in shower completes this level. Upstairs are two spacious BRs, serviced by a main hall bath. LL is well-designed and includes 2 Rec Rooms to use as desired, as well as finished Laundry and St
Zillow last checked: 8 hours ago
Listing updated: October 09, 2023 at 04:03pm
Listed by:
Dianna S Palmeri diannapalmeri@howardhanna.com(330)283-9424,
Howard Hanna
Bought with:
Martin Neubert, 2020005765
Howard Hanna
Source: MLS Now,MLS#: 4484335Originating MLS: Akron Cleveland Association of REALTORS
Facts & features
Interior
Bedrooms & bathrooms
- Bedrooms: 4
- Bathrooms: 2
- Full bathrooms: 2
- Main level bathrooms: 1
- Main level bedrooms: 2
Bedroom
- Description: Flooring: Wood
- Features: Window Treatments
- Level: Second
- Dimensions: 19.00 x 19.00
Bedroom
- Description: Flooring: Wood
- Features: Window Treatments
- Level: Second
- Dimensions: 19.00 x 14.00
Bedroom
- Description: Flooring: Wood
- Features: Window Treatments
- Level: First
- Dimensions: 14.00 x 10.00
Bedroom
- Description: Flooring: Carpet
- Features: Window Treatments
- Level: First
- Dimensions: 11.00 x 10.00
Bathroom
- Description: Flooring: Ceramic Tile
- Features: Window Treatments
- Level: Second
- Dimensions: 7.00 x 5.00
Bathroom
- Description: Flooring: Ceramic Tile
- Features: Window Treatments
- Level: First
- Dimensions: 8.00 x 7.00
Dining room
- Description: Flooring: Wood
- Level: First
- Dimensions: 10.00 x 9.00
Entry foyer
- Description: Flooring: Wood
- Level: First
- Dimensions: 9.00 x 5.00
Family room
- Description: Flooring: Wood
- Features: Fireplace, Window Treatments
- Level: First
- Dimensions: 24.00 x 16.00
Kitchen
- Description: Flooring: Ceramic Tile
- Level: First
- Dimensions: 12.00 x 9.00
Laundry
- Description: Flooring: Luxury Vinyl Tile
- Level: Lower
- Dimensions: 11.00 x 9.00
Living room
- Description: Flooring: Wood
- Features: Fireplace, Window Treatments
- Level: First
- Dimensions: 17.00 x 13.00
Other
- Level: First
- Dimensions: 28.00 x 15.00
Recreation
- Description: Flooring: Carpet
- Level: Lower
- Dimensions: 16.00 x 13.00
Recreation
- Description: Flooring: Carpet
- Level: Lower
- Dimensions: 25.00 x 13.00
Utility room
- Description: Flooring: Luxury Vinyl Tile
- Level: Lower
- Dimensions: 33.00 x 9.00
Heating
- Forced Air, Fireplace(s), Gas
Cooling
- Central Air
Appliances
- Included: Dishwasher, Disposal, Humidifier, Microwave, Range, Refrigerator
Features
- Basement: Full,Finished,Sump Pump
- Number of fireplaces: 1
- Fireplace features: Gas
Interior area
- Total structure area: 2,487
- Total interior livable area: 2,487 sqft
- Finished area above ground: 2,487
Property
Parking
- Parking features: Attached, Direct Access, Electricity, Garage, Garage Door Opener, Paved, Water Available
- Attached garage spaces: 2
Features
- Levels: Two
- Stories: 2
- Patio & porch: Enclosed, Patio, Porch
Lot
- Size: 0.35 Acres
- Dimensions: 100 x 152
- Features: Wooded
Details
- Parcel number: 3201439
Construction
Type & style
- Home type: SingleFamily
- Architectural style: Cape Cod
- Property subtype: Single Family Residence
Materials
- Vinyl Siding
- Roof: Asphalt,Fiberglass
Condition
- Year built: 1957
Utilities & green energy
- Water: Public
Community & neighborhood
Security
- Security features: Smoke Detector(s)
Location
- Region: Hudson
- Subdivision: Olde Towne Colony
Other
Other facts
- Listing agreement: Exclusive Right To Sell
Price history
| Date | Event | Price |
|---|---|---|
| 9/28/2023 | Sold | $525,000+8.2%$211/sqft |
Source: MLS Now #4484335 Report a problem | ||
| 8/28/2023 | Pending sale | $485,000+203.1%$195/sqft |
Source: MLS Now #4484335 Report a problem | ||
| 2/5/1997 | Sold | $160,000$64/sqft |
Source: Public Record Report a problem | ||
Public tax history
| Year | Property taxes | Tax assessment |
|---|---|---|
| 2024 | $6,156 +10.4% | $116,320 |
| 2023 | $5,575 +15% | $116,320 +37.3% |
| 2022 | $4,849 -0.2% | $84,718 |
Find assessor info on the county website
Neighborhood: 44236
Nearby schools
GreatSchools rating
- 9/10East Woods Elementary SchoolGrades: 3-5Distance: 1.2 mi
- 8/10Hudson Middle SchoolGrades: 6-8Distance: 1 mi
- 10/10Hudson High SchoolGrades: 9-12Distance: 2.2 mi
Schools provided by the listing agent
- District: Hudson CSD - 7708
Source: MLS Now. This data may not be complete. We recommend contacting the local school district to confirm school assignments for this home.
Get a cash offer in 3 minutes
Find out how much your home could sell for in as little as 3 minutes with a no-obligation cash offer.
Estimated market value$502,500
Get a cash offer in 3 minutes
Find out how much your home could sell for in as little as 3 minutes with a no-obligation cash offer.
Estimated market value
$502,500


