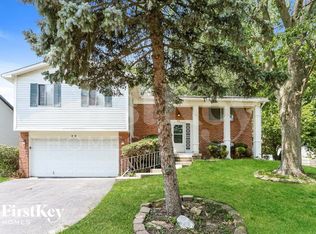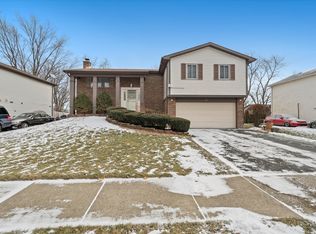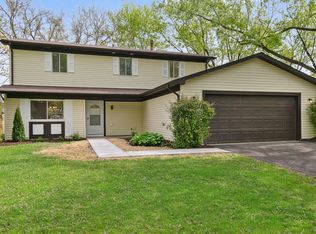Closed
$250,000
46 Cloverleaf Rd, Matteson, IL 60443
4beds
1,735sqft
Single Family Residence
Built in 1975
7,875 Square Feet Lot
$252,800 Zestimate®
$144/sqft
$2,741 Estimated rent
Home value
$252,800
$228,000 - $281,000
$2,741/mo
Zestimate® history
Loading...
Owner options
Explore your selling options
What's special
Perfectly situated on a spacious corner lot, this beautifully updated split-level home offers 4 bedrooms, 1.5 baths (with potential for a second full bath), and a seamless blend of space, comfort, and character-inside and out. Step into a sun-drenched main level where natural light floods the open living space, highlighting the warm hardwood floors. The expansive living room flows into a dining area that comfortably seats six, framed by a large picture window with tranquil backyard views. The kitchen, fully renovated in 2025, features custom white cabinetry, stainless steel appliances, striking Calacatta Avenza Gold quartz countertops, and a deep undermount sink perfectly positioned beneath a window overlooking the neighborhood. Upstairs, the bright and airy primary suite offers a peaceful retreat with dual closets and room for a king-sized bed. Two additional bedrooms provide flexible space for family, guests, or a home office-all near a well-appointed full bathroom. The lower level expands your living options with a cozy bonus room that can serve as a fourth bedroom, family room, creative studio, or in-law suite. A nearby half bath adds extra convenience. Step outside to a fully fenced backyard oasis, featuring a mature tree that offers both shade and serenity. An attached garage completes the home, providing everyday ease and functionality. This isn't just a house-it's where comfort meets possibility. Welcome home!
Zillow last checked: 8 hours ago
Listing updated: July 30, 2025 at 09:15am
Listing courtesy of:
Danielle Dowell 312-391-5655,
Berkshire Hathaway HomeServices Chicago,
Kyaira Kimble,
Berkshire Hathaway HomeServices Chicago
Bought with:
David Hulbert
Carter Realty Group
Source: MRED as distributed by MLS GRID,MLS#: 12409454
Facts & features
Interior
Bedrooms & bathrooms
- Bedrooms: 4
- Bathrooms: 2
- Full bathrooms: 1
- 1/2 bathrooms: 1
Primary bedroom
- Features: Flooring (Vinyl), Window Treatments (Blinds), Bathroom (Full)
- Level: Second
- Area: 238 Square Feet
- Dimensions: 17X14
Bedroom 2
- Features: Flooring (Vinyl), Window Treatments (Blinds)
- Level: Second
- Area: 140 Square Feet
- Dimensions: 14X10
Bedroom 3
- Features: Flooring (Vinyl), Window Treatments (Blinds)
- Level: Second
- Area: 100 Square Feet
- Dimensions: 10X10
Bedroom 4
- Features: Flooring (Ceramic Tile), Window Treatments (Insulated Windows)
- Level: Lower
- Area: 204 Square Feet
- Dimensions: 17X12
Dining room
- Features: Flooring (Hardwood), Window Treatments (Blinds)
- Level: Main
- Area: 100 Square Feet
- Dimensions: 10X10
Kitchen
- Features: Kitchen (Eating Area-Breakfast Bar, Custom Cabinetry, Updated Kitchen), Flooring (Hardwood), Window Treatments (Blinds)
- Level: Main
- Area: 130 Square Feet
- Dimensions: 13X10
Laundry
- Features: Flooring (Ceramic Tile)
- Level: Lower
- Area: 66 Square Feet
- Dimensions: 11X6
Living room
- Features: Flooring (Hardwood)
- Level: Main
- Area: 340 Square Feet
- Dimensions: 17X20
Heating
- Natural Gas, Forced Air
Cooling
- Central Air
Appliances
- Included: Range, Microwave, Refrigerator, Stainless Steel Appliance(s), Gas Oven, Gas Water Heater
- Laundry: Gas Dryer Hookup, Electric Dryer Hookup, In Unit
Features
- Dining Combo
- Flooring: Hardwood, Laminate
- Windows: Screens, Window Treatments
- Basement: Finished,Partially Finished,Crawl Space,Exterior Entry,Egress Window,Partial,Walk-Out Access
- Attic: Unfinished
Interior area
- Total structure area: 0
- Total interior livable area: 1,735 sqft
Property
Parking
- Total spaces: 2
- Parking features: Asphalt, Concrete, Side Driveway, Tandem, On Site, Garage Owned, Attached, Garage
- Attached garage spaces: 2
- Has uncovered spaces: Yes
Accessibility
- Accessibility features: No Disability Access
Features
- Levels: Tri-Level
- Patio & porch: Patio
Lot
- Size: 7,875 sqft
- Dimensions: 63X125
- Features: Corner Lot
Details
- Additional structures: None
- Parcel number: 31172110360000
- Special conditions: List Broker Must Accompany
- Other equipment: Ceiling Fan(s)
Construction
Type & style
- Home type: SingleFamily
- Property subtype: Single Family Residence
Materials
- Brick, Wood Siding, Combination
- Roof: Asphalt
Condition
- New construction: No
- Year built: 1975
- Major remodel year: 2025
Utilities & green energy
- Electric: Circuit Breakers, 100 Amp Service
- Sewer: Public Sewer
- Water: Lake Michigan
Community & neighborhood
Security
- Security features: Carbon Monoxide Detector(s)
Community
- Community features: Curbs, Sidewalks, Street Paved
Location
- Region: Matteson
- Subdivision: Woodgate
Other
Other facts
- Listing terms: FHA
- Ownership: Fee Simple
Price history
| Date | Event | Price |
|---|---|---|
| 7/30/2025 | Sold | $250,000+0%$144/sqft |
Source: | ||
| 7/7/2025 | Contingent | $249,999$144/sqft |
Source: | ||
| 7/2/2025 | Listed for sale | $249,999$144/sqft |
Source: | ||
| 6/10/2025 | Contingent | $249,999$144/sqft |
Source: | ||
| 6/5/2025 | Listed for sale | $249,999+46.2%$144/sqft |
Source: | ||
Public tax history
| Year | Property taxes | Tax assessment |
|---|---|---|
| 2023 | $6,502 +11.4% | $19,000 +32.6% |
| 2022 | $5,839 -1.7% | $14,325 |
| 2021 | $5,942 +1.4% | $14,325 |
Find assessor info on the county website
Neighborhood: 60443
Nearby schools
GreatSchools rating
- 4/10Woodgate Elementary SchoolGrades: PK-5Distance: 0.3 mi
- 1/10Colin Powell Middle SchoolGrades: 6-8Distance: 1.1 mi
- 3/10Rich Township High SchoolGrades: 9-12Distance: 2.6 mi
Schools provided by the listing agent
- Elementary: Woodgate Elementary School
- Middle: Colin Powell Middle School
- High: Fine Arts And Communications Cam
- District: 159
Source: MRED as distributed by MLS GRID. This data may not be complete. We recommend contacting the local school district to confirm school assignments for this home.
Get a cash offer in 3 minutes
Find out how much your home could sell for in as little as 3 minutes with a no-obligation cash offer.
Estimated market value$252,800
Get a cash offer in 3 minutes
Find out how much your home could sell for in as little as 3 minutes with a no-obligation cash offer.
Estimated market value
$252,800


