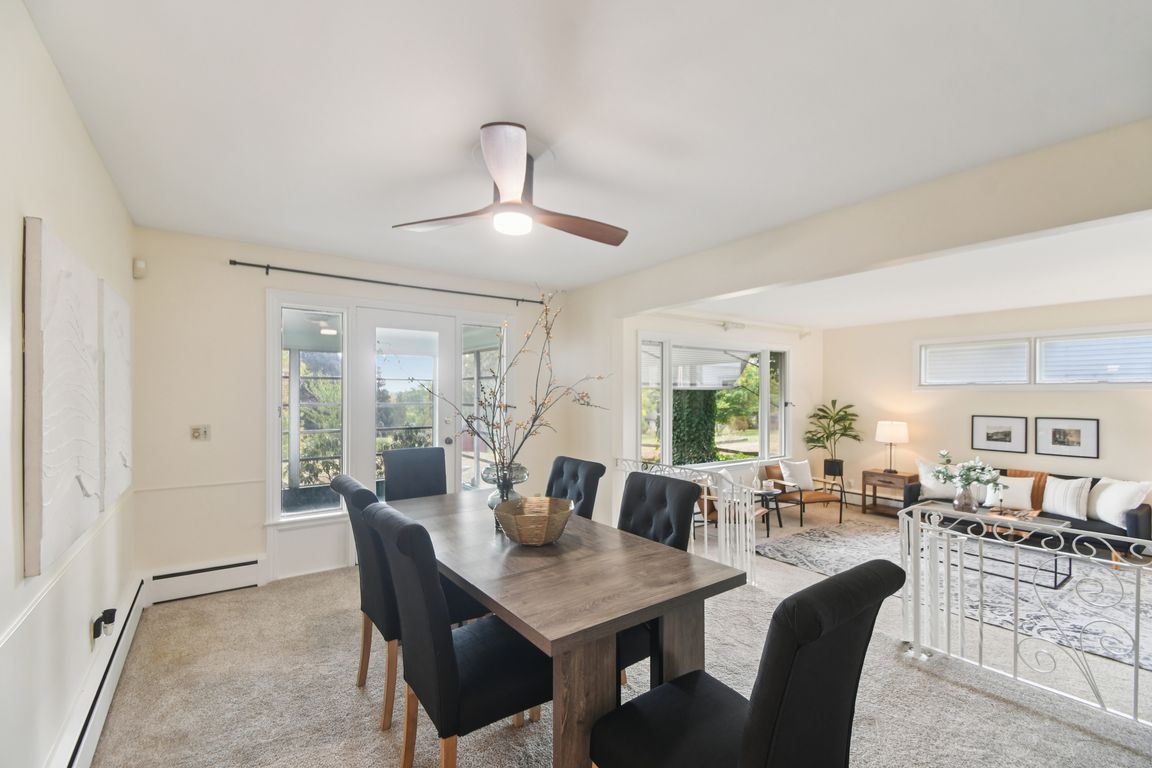
Active
$239,900
3beds
1,280sqft
46 Creekview Dr, Rochester, NY 14624
3beds
1,280sqft
Single family residence
Built in 1954
0.30 Acres
2 Attached garage spaces
$187 price/sqft
What's special
Partially finished basementOpen-concept layoutFirst-floor livingDining roomDouble-wide drivewayTwo-car garageThree-season tiled sunroom
Welcome to this well-maintained ranch in the Churchville-Chili School District, offering the convenience of first-floor living. This home features three bedrooms and two full baths, including a fully gutted and updated bathroom completed in 2025. The open-concept layout flows seamlessly from the dining room into the living room, creating a versatile ...
- 5 days |
- 2,007 |
- 66 |
Source: NYSAMLSs,MLS#: R1626037 Originating MLS: Rochester
Originating MLS: Rochester
Travel times
Living Room
Kitchen
Dining Room
Zillow last checked: 7 hours ago
Listing updated: October 04, 2025 at 10:00am
Listing by:
Howard Hanna 585-266-5560,
Lindsay O'Brien-Couchman 585-339-3960
Source: NYSAMLSs,MLS#: R1626037 Originating MLS: Rochester
Originating MLS: Rochester
Facts & features
Interior
Bedrooms & bathrooms
- Bedrooms: 3
- Bathrooms: 2
- Full bathrooms: 2
- Main level bathrooms: 1
- Main level bedrooms: 3
Bedroom 1
- Level: First
Bedroom 2
- Level: First
Bedroom 3
- Level: First
Heating
- Gas, Hot Water
Appliances
- Included: Dryer, Disposal, Gas Water Heater, Washer
- Laundry: In Basement
Features
- Ceiling Fan(s), Separate/Formal Dining Room, Separate/Formal Living Room, Living/Dining Room, Sliding Glass Door(s), Sauna, Bedroom on Main Level
- Flooring: Carpet, Ceramic Tile, Laminate, Varies
- Doors: Sliding Doors
- Basement: Full,Partially Finished,Sump Pump
- Has fireplace: No
Interior area
- Total structure area: 1,280
- Total interior livable area: 1,280 sqft
Video & virtual tour
Property
Parking
- Total spaces: 2
- Parking features: Attached, Electricity, Garage, Storage, Workshop in Garage, Driveway, Garage Door Opener
- Attached garage spaces: 2
Features
- Levels: One
- Stories: 1
- Exterior features: Blacktop Driveway
Lot
- Size: 0.3 Acres
- Dimensions: 75 x 204
- Features: Rectangular, Rectangular Lot, Residential Lot
Details
- Additional structures: Shed(s), Storage
- Parcel number: 2622001451700001018000
- Special conditions: Standard
Construction
Type & style
- Home type: SingleFamily
- Architectural style: Ranch
- Property subtype: Single Family Residence
Materials
- Wood Siding, Copper Plumbing
- Foundation: Block
- Roof: Asphalt
Condition
- Resale
- Year built: 1954
Utilities & green energy
- Electric: Circuit Breakers
- Sewer: Connected
- Water: Connected, Public
- Utilities for property: Cable Available, High Speed Internet Available, Sewer Connected, Water Connected
Community & HOA
Community
- Subdivision: Map/Creekview Amd
Location
- Region: Rochester
Financial & listing details
- Price per square foot: $187/sqft
- Tax assessed value: $224,500
- Annual tax amount: $5,338
- Date on market: 9/30/2025
- Listing terms: Cash,Conventional,FHA,USDA Loan,VA Loan