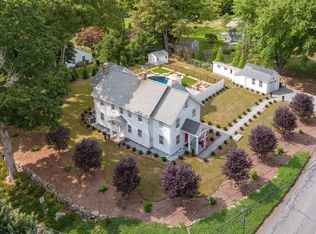This architecturally designed home is privately sited on nearly 15 acres that includes 5 acres of a beautiful pond. Quality craftmanship and construction, handsomely appointed rooms offer an incomparable lifestyle opportunity. A serene oasis.
This property is off market, which means it's not currently listed for sale or rent on Zillow. This may be different from what's available on other websites or public sources.


