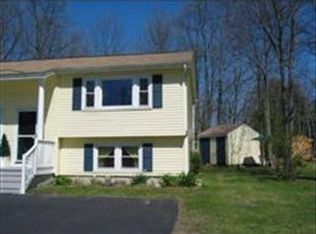Closed
Listed by:
Susan Mantia,
Jill & Co. Realty Group - Real Broker NH, LLC Phone:603-508-7167
Bought with: BHHS Verani Bradford
$335,000
46 Derryfield Road #L, Derry, NH 03038
2beds
1,056sqft
Condominium
Built in 1982
-- sqft lot
$336,300 Zestimate®
$317/sqft
$2,320 Estimated rent
Home value
$336,300
$313,000 - $363,000
$2,320/mo
Zestimate® history
Loading...
Owner options
Explore your selling options
What's special
Come take a look at this wonderful 2-bedroom, 1.5-bath condex located in the desirable Derryfield Estates! As you enter the property, you will be greeted by a welcoming split open staircase. The upper level features an open concept living room, an eat-in kitchen with a brand new dishwasher and a newer built-in microwave. Beautiful french doors lead to a great size deck overlooking a serene, wooded backyard. There is also a cute powder room on this level. The washer and dryer are conveniently located on this level. On the lower level, there are two generous size bedrooms along with a completely renovated full bath. Many upgrades have been made to this property over the past few years. Please see last page of the Property Disclosure for a list of upgrades. This condex is located close to the quaint downtown of Derry and all that Derry has to offer, including the sought after Pinkerton Academy! You do not want to miss out on this opportunity! Set up your showing today! Low Condo Fee includes Master Insurance, Common Acreage, Snow Removal, Trash Removal, Water and Sewer. Listing Agent related to Seller.
Zillow last checked: 8 hours ago
Listing updated: May 01, 2025 at 04:32am
Listed by:
Susan Mantia,
Jill & Co. Realty Group - Real Broker NH, LLC Phone:603-508-7167
Bought with:
Catherine Rogers
BHHS Verani Bradford
Source: PrimeMLS,MLS#: 5030137
Facts & features
Interior
Bedrooms & bathrooms
- Bedrooms: 2
- Bathrooms: 2
- Full bathrooms: 1
- 1/2 bathrooms: 1
Heating
- Electric, Forced Air
Cooling
- None
Appliances
- Included: ENERGY STAR Qualified Dishwasher, Dryer, Microwave, Refrigerator, Washer, Electric Stove
- Laundry: Laundry Hook-ups
Features
- Ceiling Fan(s), Natural Light
- Flooring: Carpet, Laminate, Tile
- Basement: Finished,Full,Interior Entry
- Attic: Attic with Hatch/Skuttle
Interior area
- Total structure area: 1,056
- Total interior livable area: 1,056 sqft
- Finished area above ground: 528
- Finished area below ground: 528
Property
Parking
- Total spaces: 4
- Parking features: Paved, Parking Spaces 4
Features
- Levels: One
- Stories: 1
- Exterior features: Deck
Lot
- Size: 6,970 sqft
- Features: Condo Development, Level, Sloped, Wooded
Details
- Parcel number: DERYM2B28L42L
- Zoning description: MDR
Construction
Type & style
- Home type: Condo
- Property subtype: Condominium
Materials
- Wood Frame, Vinyl Siding
- Foundation: Concrete
- Roof: Asphalt Shingle
Condition
- New construction: No
- Year built: 1982
Utilities & green energy
- Electric: 100 Amp Service
- Utilities for property: Cable Available, Propane, Sewer Connected
Community & neighborhood
Security
- Security features: Smoke Detector(s)
Location
- Region: Derry
HOA & financial
Other financial information
- Additional fee information: Fee: $220
Other
Other facts
- Road surface type: Paved
Price history
| Date | Event | Price |
|---|---|---|
| 4/30/2025 | Sold | $335,000+1.5%$317/sqft |
Source: | ||
| 4/22/2025 | Contingent | $330,000$313/sqft |
Source: | ||
| 2/24/2025 | Listed for sale | $330,000+83.3%$313/sqft |
Source: | ||
| 4/30/2020 | Sold | $180,000+0.1%$170/sqft |
Source: | ||
| 3/9/2020 | Price change | $179,900+1.1%$170/sqft |
Source: Purchase & Sales Realty LLC #4788975 Report a problem | ||
Public tax history
| Year | Property taxes | Tax assessment |
|---|---|---|
| 2024 | $5,188 +11.7% | $277,600 +23.6% |
| 2023 | $4,645 +8.6% | $224,600 |
| 2022 | $4,276 +6.3% | $224,600 +36% |
Find assessor info on the county website
Neighborhood: 03038
Nearby schools
GreatSchools rating
- 3/10Grinnell SchoolGrades: K-5Distance: 1.8 mi
- 4/10Gilbert H. Hood Middle SchoolGrades: 6-8Distance: 2 mi
Schools provided by the listing agent
- Elementary: East Derry Memorial Elem
- Middle: Gilbert H. Hood Middle School
- High: Pinkerton Academy
- District: Derry School District SAU #10
Source: PrimeMLS. This data may not be complete. We recommend contacting the local school district to confirm school assignments for this home.
Get a cash offer in 3 minutes
Find out how much your home could sell for in as little as 3 minutes with a no-obligation cash offer.
Estimated market value$336,300
Get a cash offer in 3 minutes
Find out how much your home could sell for in as little as 3 minutes with a no-obligation cash offer.
Estimated market value
$336,300
