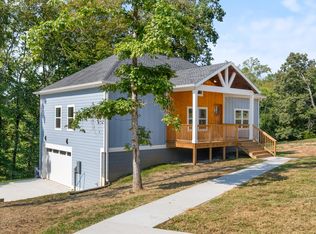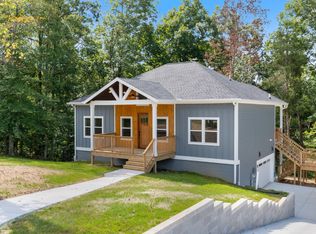Closed
$485,000
46 Devils Backbone Rd, Manchester, TN 37355
3beds
1,809sqft
Single Family Residence, Residential
Built in 2024
1.24 Acres Lot
$481,800 Zestimate®
$268/sqft
$-- Estimated rent
Home value
$481,800
$414,000 - $559,000
Not available
Zestimate® history
Loading...
Owner options
Explore your selling options
What's special
Street name currently in process of being changed to Old Mt. View Road. Beautiful Normandy Lake area Modern Farmhouse w/ open concept living/dining/kitchen areas, Oak hardwood flooring, vaulted ceilings and accent wall with electric fireplace. Kitchen features a large island, shaker cabinets, Quartz countertops and stainless steel farm sink and pantry. The Master bedroom suite includes a Double sink vanity w/ walk in tile shower w/glass door and a large walk-in closet with built-in wood shelving. Home has lots of windows for natural lighting and views of the country outdoors, as well as a large covered back deck. All this is located on a large lot on a dead end street within walking distance of Normandy Lake. Could be your forever home!
Zillow last checked: 8 hours ago
Listing updated: June 12, 2025 at 07:09pm
Listing Provided by:
Wanda L. Luneack 931-580-0253,
WEICHERT, REALTORS Joe Orr & Associates
Bought with:
Maggie Lawrence, 366875
The Bogetti Partners
Source: RealTracs MLS as distributed by MLS GRID,MLS#: 2823338
Facts & features
Interior
Bedrooms & bathrooms
- Bedrooms: 3
- Bathrooms: 3
- Full bathrooms: 3
- Main level bedrooms: 3
Bedroom 1
- Features: Suite
- Level: Suite
- Area: 255 Square Feet
- Dimensions: 17x15
Bedroom 2
- Features: Bath
- Level: Bath
- Area: 182 Square Feet
- Dimensions: 14x13
Bedroom 3
- Area: 154 Square Feet
- Dimensions: 14x11
Dining room
- Features: Combination
- Level: Combination
- Area: 140 Square Feet
- Dimensions: 14x10
Kitchen
- Area: 168 Square Feet
- Dimensions: 14x12
Living room
- Area: 286 Square Feet
- Dimensions: 22x13
Heating
- Central, Electric
Cooling
- Central Air, Electric
Appliances
- Included: Dishwasher, Microwave, Refrigerator, Stainless Steel Appliance(s), Electric Oven, Electric Range
Features
- Built-in Features, Ceiling Fan(s), Open Floorplan, Pantry, Storage, Walk-In Closet(s), Primary Bedroom Main Floor, Kitchen Island
- Flooring: Wood, Tile
- Basement: Exterior Entry
- Number of fireplaces: 1
- Fireplace features: Electric
Interior area
- Total structure area: 1,809
- Total interior livable area: 1,809 sqft
- Finished area above ground: 1,809
Property
Parking
- Total spaces: 2
- Parking features: Garage Door Opener, Basement
- Attached garage spaces: 2
Features
- Levels: One
- Stories: 1
- Patio & porch: Porch, Covered
Lot
- Size: 1.24 Acres
- Features: Corner Lot, Sloped
Details
- Special conditions: Standard
Construction
Type & style
- Home type: SingleFamily
- Architectural style: Traditional
- Property subtype: Single Family Residence, Residential
Materials
- Masonite
- Roof: Asphalt
Condition
- New construction: Yes
- Year built: 2024
Utilities & green energy
- Sewer: Septic Tank
- Water: Public
- Utilities for property: Water Available
Community & neighborhood
Location
- Region: Manchester
- Subdivision: Miller, Devils Backbone Road
Price history
| Date | Event | Price |
|---|---|---|
| 6/12/2025 | Sold | $485,000-3%$268/sqft |
Source: | ||
| 5/20/2025 | Contingent | $499,900$276/sqft |
Source: | ||
| 4/26/2025 | Listed for sale | $499,900$276/sqft |
Source: | ||
| 4/21/2025 | Listing removed | $499,900$276/sqft |
Source: | ||
| 11/3/2024 | Listed for sale | $499,900$276/sqft |
Source: | ||
Public tax history
Tax history is unavailable.
Neighborhood: 37355
Nearby schools
GreatSchools rating
- 5/10North Coffee Elementary SchoolGrades: PK-5Distance: 6.6 mi
- 5/10Coffee County Middle SchoolGrades: 6-8Distance: 7.8 mi
- 6/10Coffee County Central High SchoolGrades: 9-12Distance: 4.6 mi
Schools provided by the listing agent
- Elementary: North Coffee Elementary
- Middle: Coffee County Middle School
- High: Coffee County Central High School
Source: RealTracs MLS as distributed by MLS GRID. This data may not be complete. We recommend contacting the local school district to confirm school assignments for this home.

Get pre-qualified for a loan
At Zillow Home Loans, we can pre-qualify you in as little as 5 minutes with no impact to your credit score.An equal housing lender. NMLS #10287.
Sell for more on Zillow
Get a free Zillow Showcase℠ listing and you could sell for .
$481,800
2% more+ $9,636
With Zillow Showcase(estimated)
$491,436
