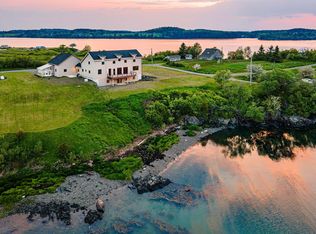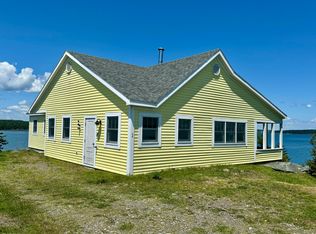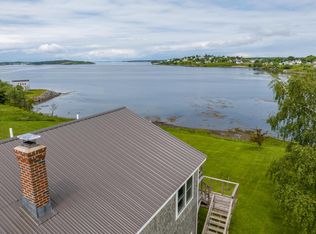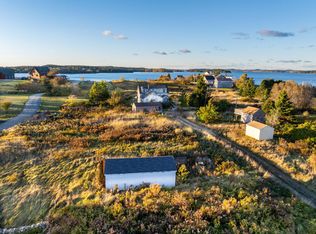Closed
$440,000
46 Diamond Point Road, Lubec, ME 04652
2beds
1,135sqft
Single Family Residence
Built in 1989
1.3 Acres Lot
$436,100 Zestimate®
$388/sqft
$1,622 Estimated rent
Home value
$436,100
$397,000 - $480,000
$1,622/mo
Zestimate® history
Loading...
Owner options
Explore your selling options
What's special
This youthful contemporary New England home is a gem. It offers a living room and kitchen combination with gorgeous light and water views of Johnson's Bay. The home has multiple levels and a handsome wraparound deck to enjoy the salty air, birds, and the bay. Every day you will enjoy sunrises and sunsets. The house offers a cozy and warm spacious, south-facing sunroom newly added in 2020. The craftsmanship of this addition is undeniable. One of the owners, a skilled builder, harvested wood from old barns and buildings and lovingly recycled and upcycled many areas of this home. The staircases are sturdy and made from well-worn wood so everywhere you place your hand is soft to the touch. The sunroom is trimmed with hearty old barn boards. Wooden pegs from an old barn, before they used nails, offer a landing for your jackets. A desk nook overlooking Johnson Bay from the eastern-facing window provides a place to craft, write, and daydream. And there's a bonus: a handy, hidden half bath with a utility sink and a toilet. Even the toilet paper holder is a mechanic's delight made out of an old hardwood handle. You just flip it up to change the roll. Brilliant! The main bedroom opens up onto the long lawn to the bay and all of the closets and laundry area have weathered barn wood and are trimmed with handsome hardware. There is a loft off the living room for a second elevated bedroom. The full bath is on its' own ½ level between the kitchen/living room and main bedroom. There are cement pads with stone hearts to tickle your toes to welcome you at the back door. The property offers gorgeous perennials including a giant rhubarb plant, fragrant lilacs and apple trees plus a garden on the front lawn with an ocean view. There are a few outbuildings, one for gardening tools and the other as a shop and to store equipment. Lubec has a lively seasonal farmers' market, incredible hiking trails, lovely downtown, and a public boat launch. It is also the gateway to Campobello Island.
Zillow last checked: 8 hours ago
Listing updated: January 17, 2025 at 07:10pm
Listed by:
Realty of Maine
Bought with:
Realty of Maine
Source: Maine Listings,MLS#: 1592059
Facts & features
Interior
Bedrooms & bathrooms
- Bedrooms: 2
- Bathrooms: 2
- Full bathrooms: 1
- 1/2 bathrooms: 1
Bedroom 1
- Features: Built-in Features, Closet, Heat Stove, Laundry/Laundry Hook-up
- Level: First
- Area: 356.5 Square Feet
- Dimensions: 23 x 15.5
Kitchen
- Features: Eat-in Kitchen
- Level: Second
- Area: 210 Square Feet
- Dimensions: 17.5 x 12
Living room
- Features: Gas Fireplace
- Level: Second
- Area: 192.5 Square Feet
- Dimensions: 17.5 x 11
Loft
- Features: Ladder, Sleeping
- Level: Third
- Area: 192.5 Square Feet
- Dimensions: 17.5 x 11
Sunroom
- Features: Four-Season
- Level: First
- Area: 187 Square Feet
- Dimensions: 22 x 8.5
Heating
- Direct Vent Heater
Cooling
- None
Appliances
- Included: Cooktop, Dishwasher, Dryer, Microwave, Electric Range, Refrigerator, Washer
Features
- Shower, Storage
- Flooring: Concrete, Wood
- Windows: Double Pane Windows
- Basement: None,Finished,Full
- Number of fireplaces: 1
Interior area
- Total structure area: 1,135
- Total interior livable area: 1,135 sqft
- Finished area above ground: 955
- Finished area below ground: 180
Property
Parking
- Parking features: Gravel, 1 - 4 Spaces
Features
- Patio & porch: Deck
- Has view: Yes
- View description: Fields, Scenic, Trees/Woods
- Body of water: Johnson Bay, Bay of Fundy, Atlantic Ocean
- Frontage length: Waterfrontage: 328,Waterfrontage Owned: 328
Lot
- Size: 1.30 Acres
- Features: City Lot, Near Public Beach, Near Shopping, Rural, Level, Open Lot, Pasture, Wooded
Details
- Additional structures: Outbuilding, Shed(s)
- Parcel number: LUBEM019L010003
- Zoning: rural
- Other equipment: Internet Access Available
Construction
Type & style
- Home type: SingleFamily
- Architectural style: Contemporary,New Englander
- Property subtype: Single Family Residence
Materials
- Wood Frame, Shingle Siding
- Foundation: Slab
- Roof: Shingle
Condition
- Year built: 1989
Utilities & green energy
- Electric: Circuit Breakers
- Sewer: Private Sewer, Public Sewer
- Water: Public
- Utilities for property: Utilities On
Community & neighborhood
Location
- Region: Lubec
Other
Other facts
- Road surface type: Gravel, Dirt
Price history
| Date | Event | Price |
|---|---|---|
| 8/22/2024 | Sold | $440,000-12%$388/sqft |
Source: | ||
| 7/7/2024 | Contingent | $499,900$440/sqft |
Source: | ||
| 6/4/2024 | Listed for sale | $499,900$440/sqft |
Source: | ||
Public tax history
| Year | Property taxes | Tax assessment |
|---|---|---|
| 2024 | $5,447 +23.4% | $286,700 0% |
| 2023 | $4,415 +32.3% | $286,709 +107.9% |
| 2022 | $3,338 +6.6% | $137,895 |
Find assessor info on the county website
Neighborhood: 04652
Nearby schools
GreatSchools rating
- NALubec Consolidated SchoolGrades: PK-8Distance: 0.7 mi
Get pre-qualified for a loan
At Zillow Home Loans, we can pre-qualify you in as little as 5 minutes with no impact to your credit score.An equal housing lender. NMLS #10287.



