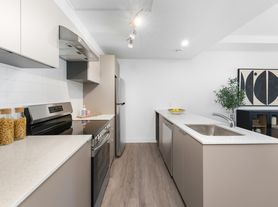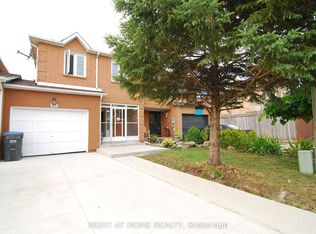This freehold townhouse is only attached on one side by the garage. It features 3+1 bedrooms and four bathrooms. The spacious living and dining areas boast hardwood floors, which continue to the upper landing. The bright eat-in kitchen is equipped with newer appliances. There is an enclosed front porch and a poured concrete walkway leading to the entrance. The oversized garage offers direct access to the home and the backyard. Also there is a newly paved double driveway with a modern garage door. The finished basement includes a fourth bedroom, a washroom and a recreation room. Additionally, there are new oak stairs and laminate flooring on the second floor.
Townhouse for rent
C$3,250/mo
46 Donna Dr, Brampton, ON L6Z 3V2
4beds
Price may not include required fees and charges.
Townhouse
Available now
-- Pets
Central air
Ensuite laundry
5 Parking spaces parking
Natural gas, forced air
What's special
Hardwood floorsBright eat-in kitchenNewer appliancesEnclosed front porchOversized garageNewly paved double drivewayModern garage door
- 3 days |
- -- |
- -- |
Travel times
Looking to buy when your lease ends?
Consider a first-time homebuyer savings account designed to grow your down payment with up to a 6% match & a competitive APY.
Facts & features
Interior
Bedrooms & bathrooms
- Bedrooms: 4
- Bathrooms: 4
- Full bathrooms: 4
Heating
- Natural Gas, Forced Air
Cooling
- Central Air
Appliances
- Laundry: Ensuite
Features
- Has basement: Yes
Property
Parking
- Total spaces: 5
- Details: Contact manager
Features
- Stories: 2
- Exterior features: Contact manager
Construction
Type & style
- Home type: Townhouse
- Property subtype: Townhouse
Materials
- Roof: Asphalt
Community & HOA
Location
- Region: Brampton
Financial & listing details
- Lease term: Contact For Details
Price history
Price history is unavailable.

