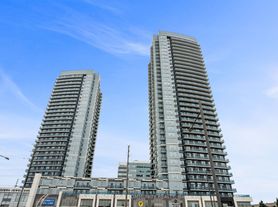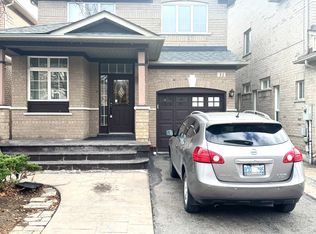Welcome to this stunning 2-bedroom plus den basement apartment located in the heart of Islington Woods, one of Vaughan's most sought-after communities. Nestled in a mature, low-density neighborhood, this home offers the perfect blend of tranquility and convenience. Key Features include a Beautifully renovated interior with modern finishes and spacious layout, 2 bedrooms plus a versatile den-ideal for a home office or guest space, Private parking included for your convenience. Located in a quiet and safe area, perfect for professionals or small families. Enjoy morning and evening walks in the serene surroundings. Steps from bus transit, making commuting a breeze. Minutes to Boyd Conservation Park, Community Centre, and top-rated golf courses. Close to all amenities including grocery stores, shops, and fine Italian dining. This apartment offers a rare opportunity to live in a peaceful enclave while staying connected to everything Vaughan has to offer. Don't miss your chance to call this exceptional space home!
House for rent
C$2,650/mo
46 Dorengate Dr, Vaughan, ON L4L 3H1
3beds
Price may not include required fees and charges.
Singlefamily
Available now
Central air
Ensuite laundry
1 Parking space parking
Natural gas, forced air
What's special
Spacious layoutMature low-density neighborhoodSerene surroundings
- 1 day |
- -- |
- -- |
Travel times
Looking to buy when your lease ends?
Consider a first-time homebuyer savings account designed to grow your down payment with up to a 6% match & a competitive APY.
Facts & features
Interior
Bedrooms & bathrooms
- Bedrooms: 3
- Bathrooms: 1
- Full bathrooms: 1
Heating
- Natural Gas, Forced Air
Cooling
- Central Air
Appliances
- Included: Dryer, Washer
- Laundry: Ensuite, In Basement, In Unit, Sink
Features
- Central Vacuum, Primary Bedroom - Main Floor
- Has basement: Yes
Property
Parking
- Total spaces: 1
- Details: Contact manager
Features
- Stories: 2
- Exterior features: Contact manager
Construction
Type & style
- Home type: SingleFamily
- Property subtype: SingleFamily
Materials
- Roof: Asphalt
Utilities & green energy
- Utilities for property: Garbage, Internet
Community & HOA
Location
- Region: Vaughan
Financial & listing details
- Lease term: Contact For Details
Price history
Price history is unavailable.

