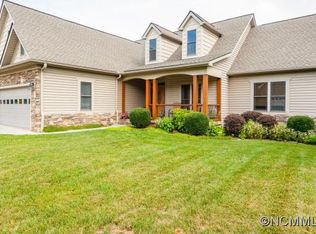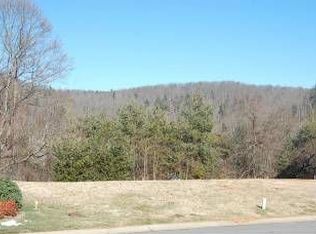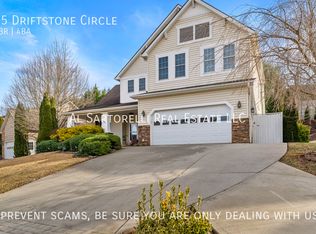Closed
$734,000
46 Driftstone Cir, Arden, NC 28704
5beds
4,192sqft
Single Family Residence
Built in 2009
0.19 Acres Lot
$709,000 Zestimate®
$175/sqft
$4,565 Estimated rent
Home value
$709,000
$645,000 - $780,000
$4,565/mo
Zestimate® history
Loading...
Owner options
Explore your selling options
What's special
Entered for Comp Purposes Only
Zillow last checked: 8 hours ago
Listing updated: June 25, 2025 at 04:42pm
Listing Provided by:
Julie Tallman julie@juliemovesmountains.com,
EXP Realty LLC
Bought with:
Valeria Carrizo-Wyda
Nest Realty Asheville
Source: Canopy MLS as distributed by MLS GRID,MLS#: 4225118
Facts & features
Interior
Bedrooms & bathrooms
- Bedrooms: 5
- Bathrooms: 4
- Full bathrooms: 3
- 1/2 bathrooms: 1
- Main level bedrooms: 3
Primary bedroom
- Level: Main
Bedroom s
- Level: Main
Bedroom s
- Level: Upper
Bedroom s
- Level: Basement
Bathroom full
- Level: Main
Bathroom half
- Level: Upper
Bathroom full
- Level: Basement
Other
- Level: Basement
Other
- Level: Basement
Other
- Level: Basement
Basement
- Level: Basement
Other
- Level: Upper
Breakfast
- Level: Main
Dining area
- Level: Basement
Dining room
- Level: Main
Family room
- Level: Basement
Kitchen
- Level: Main
Laundry
- Level: Main
Living room
- Level: Main
Media room
- Level: Basement
Heating
- Heat Pump
Cooling
- Ceiling Fan(s), Heat Pump
Appliances
- Included: Dishwasher, Disposal, Electric Oven, Electric Range, Electric Water Heater, Microwave, Plumbed For Ice Maker
- Laundry: Laundry Room, Main Level
Features
- Open Floorplan, Pantry, Walk-In Closet(s), Whirlpool
- Flooring: Laminate, Tile, Wood
- Windows: Window Treatments
- Basement: Exterior Entry,Finished,Interior Entry
- Fireplace features: Fire Pit, Gas, Gas Log, Living Room
Interior area
- Total structure area: 2,331
- Total interior livable area: 4,192 sqft
- Finished area above ground: 2,331
- Finished area below ground: 1,861
Property
Parking
- Total spaces: 5
- Parking features: Attached Garage, Garage Door Opener, Parking Space(s), Garage on Main Level
- Attached garage spaces: 2
- Uncovered spaces: 3
Features
- Levels: 1 Story/F.R.O.G.
- Patio & porch: Covered, Deck, Front Porch, Rear Porch
- Exterior features: Fire Pit
- Has view: Yes
- View description: Water
- Has water view: Yes
- Water view: Water
Lot
- Size: 0.19 Acres
- Features: Level, Sloped, Views
Details
- Parcel number: 963562976000000
- Zoning: R-1
- Special conditions: Standard
Construction
Type & style
- Home type: SingleFamily
- Architectural style: Contemporary
- Property subtype: Single Family Residence
Materials
- Cedar Shake, Stone Veneer, Vinyl
- Roof: Shingle
Condition
- New construction: No
- Year built: 2009
Utilities & green energy
- Sewer: Public Sewer
- Water: City
- Utilities for property: Underground Power Lines
Community & neighborhood
Location
- Region: Arden
- Subdivision: Rivercrest
HOA & financial
HOA
- Has HOA: Yes
- HOA fee: $350 annually
- Association name: Rivercrest HOA
- Association phone: 919-414-1487
Other
Other facts
- Listing terms: Cash,Conventional
- Road surface type: Concrete, Paved
Price history
| Date | Event | Price |
|---|---|---|
| 4/25/2025 | Sold | $734,000+50.9%$175/sqft |
Source: | ||
| 5/28/2020 | Sold | $486,500-6.4%$116/sqft |
Source: Public Record | ||
| 11/15/2019 | Listing removed | $519,900$124/sqft |
Source: DixonPacifica Real Estate #3503618 | ||
| 9/5/2019 | Price change | $519,900-1.9%$124/sqft |
Source: DixonPacifica Real Estate #3503618 | ||
| 8/16/2019 | Listed for sale | $529,900$126/sqft |
Source: DixonPacifica Real Estate #3503618 | ||
Public tax history
| Year | Property taxes | Tax assessment |
|---|---|---|
| 2024 | $3,222 +3.3% | $523,400 |
| 2023 | $3,119 +1.7% | $523,400 |
| 2022 | $3,067 | $523,400 |
Find assessor info on the county website
Neighborhood: 28704
Nearby schools
GreatSchools rating
- 8/10Avery's Creek ElementaryGrades: PK-4Distance: 1 mi
- 9/10Valley Springs MiddleGrades: 5-8Distance: 1.8 mi
- 7/10T C Roberson HighGrades: PK,9-12Distance: 2.1 mi
Schools provided by the listing agent
- Elementary: Avery's Creek/Koontz
- Middle: Valley Springs
- High: T.C. Roberson
Source: Canopy MLS as distributed by MLS GRID. This data may not be complete. We recommend contacting the local school district to confirm school assignments for this home.
Get a cash offer in 3 minutes
Find out how much your home could sell for in as little as 3 minutes with a no-obligation cash offer.
Estimated market value
$709,000
Get a cash offer in 3 minutes
Find out how much your home could sell for in as little as 3 minutes with a no-obligation cash offer.
Estimated market value
$709,000


