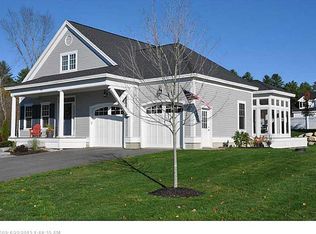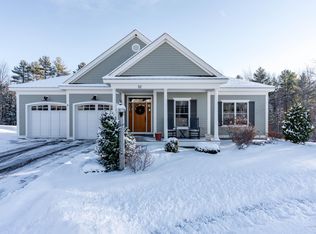Closed
$750,000
46 Drowne Road, Cumberland, ME 04021
3beds
1,664sqft
Single Family Residence
Built in 2014
0.27 Acres Lot
$740,800 Zestimate®
$451/sqft
$3,511 Estimated rent
Home value
$740,800
$704,000 - $785,000
$3,511/mo
Zestimate® history
Loading...
Owner options
Explore your selling options
What's special
Situated in the convenient Village Green neighborhood of Cumberland Center, this pristine cape offers 3 bedrooms and 2.5 baths abutting the Town Forest trail. The home has excellent natural light, a fireplace, built-in cabinets and gleaming wood floors throughout the first floor. The spacious kitchen with island and pantry offers ample storage and the dining area leads to sliders out to the private deck and gardens. A large den with French doors, half bath with laundry and access to the two-car garage complete the first floor. Upstairs is a spacious primary suite with three closets, an additional two bedrooms and a second full bath. Three zones for heat and air conditioning provided by the heat pumps keep the home comfortable in all weather. $267 Association Fee includes lawn care and snow removal
Zillow last checked: 8 hours ago
Listing updated: January 16, 2025 at 07:08pm
Listed by:
Coldwell Banker Realty 207-773-1990
Bought with:
RE/MAX By The Bay
Source: Maine Listings,MLS#: 1582361
Facts & features
Interior
Bedrooms & bathrooms
- Bedrooms: 3
- Bathrooms: 3
- Full bathrooms: 2
- 1/2 bathrooms: 1
Bedroom 1
- Level: Second
Bedroom 2
- Level: Second
Bedroom 3
- Level: Second
Den
- Level: First
Kitchen
- Level: First
Living room
- Level: First
Heating
- Direct Vent Furnace, Heat Pump
Cooling
- Heat Pump
Appliances
- Included: Dishwasher, Dryer, Microwave, Electric Range, Refrigerator, Washer
Features
- Pantry, Primary Bedroom w/Bath
- Flooring: Carpet, Wood
- Basement: Bulkhead,Full,Unfinished
- Number of fireplaces: 1
Interior area
- Total structure area: 1,664
- Total interior livable area: 1,664 sqft
- Finished area above ground: 1,664
- Finished area below ground: 0
Property
Parking
- Total spaces: 2
- Parking features: Paved, 1 - 4 Spaces, Garage Door Opener
- Attached garage spaces: 2
Features
- Patio & porch: Deck
- Has view: Yes
- View description: Trees/Woods
Lot
- Size: 0.27 Acres
- Features: Abuts Conservation, Near Town, Neighborhood, Suburban, Rolling Slope, Sidewalks, Landscaped
Details
- Parcel number: CMBLMU10L7BU16
- Zoning: Village Residential
Construction
Type & style
- Home type: SingleFamily
- Architectural style: Cape Cod
- Property subtype: Single Family Residence
Materials
- Wood Frame, Clapboard
- Roof: Composition,Shingle
Condition
- Year built: 2014
Utilities & green energy
- Electric: Circuit Breakers
- Sewer: Public Sewer
- Water: Public
Community & neighborhood
Location
- Region: Cumberland
- Subdivision: Village Green
HOA & financial
HOA
- Has HOA: Yes
- HOA fee: $267 monthly
Other
Other facts
- Road surface type: Paved
Price history
| Date | Event | Price |
|---|---|---|
| 4/4/2024 | Sold | $750,000+11.1%$451/sqft |
Source: | ||
| 2/22/2024 | Pending sale | $675,000+83.1%$406/sqft |
Source: | ||
| 11/13/2014 | Sold | $368,662$222/sqft |
Source: | ||
Public tax history
| Year | Property taxes | Tax assessment |
|---|---|---|
| 2024 | $8,251 +5% | $354,900 |
| 2023 | $7,861 +4.5% | $354,900 |
| 2022 | $7,524 +3.2% | $354,900 |
Find assessor info on the county website
Neighborhood: Cumberland Center
Nearby schools
GreatSchools rating
- 10/10Mabel I Wilson SchoolGrades: PK-3Distance: 0.4 mi
- 10/10Greely Middle SchoolGrades: 6-8Distance: 0.5 mi
- 10/10Greely High SchoolGrades: 9-12Distance: 0.7 mi
Get pre-qualified for a loan
At Zillow Home Loans, we can pre-qualify you in as little as 5 minutes with no impact to your credit score.An equal housing lender. NMLS #10287.
Sell for more on Zillow
Get a Zillow Showcase℠ listing at no additional cost and you could sell for .
$740,800
2% more+$14,816
With Zillow Showcase(estimated)$755,616

