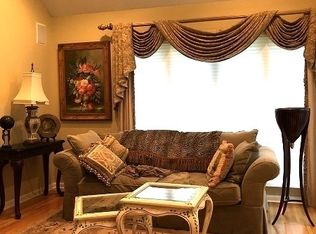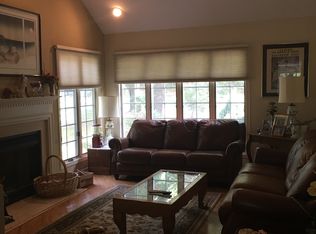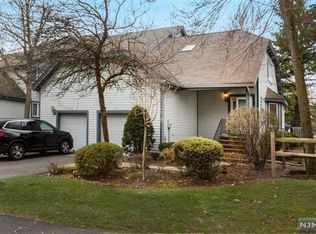The convenience of a townhouse and the privacy of a house. Desirable 3 bedroom townhouse in Ridge Rise. Open floor plan includes spacious living room w/ fireplace and sliders to deck and very private backyard . Kitchen was renovated within the past few years with white cabinets. 1st floor den, dining room and powder room. Hardwood floors on the 1st level. Full finished basement with family room, playroom and office and laundry. The 2nd level has 2 large bedrooms and main bath plus a master bedroom with en suite bath and walk in closet. W/D hookups in kitchen pantry .
This property is off market, which means it's not currently listed for sale or rent on Zillow. This may be different from what's available on other websites or public sources.


