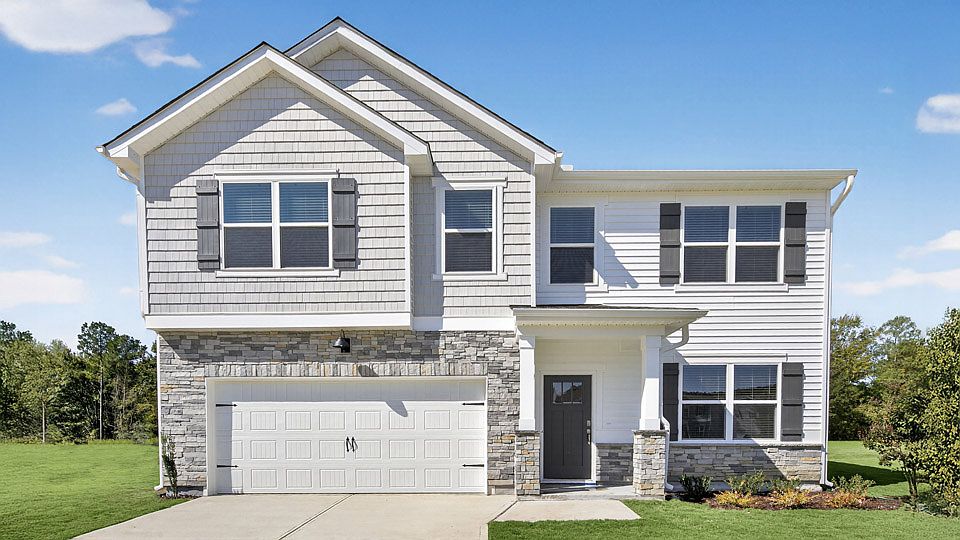Welcome to 46 Esther Court at Westerly in Lillington, NC! Introducing The Hanover, a distinguished two-story residence available at the brand-new Westerly community in Lillington, North Carolina! This home offers 2,804 square feet of thoughtfully designed living space, including 5 bedrooms, 3 full bathrooms, and a 2-car garage. Upon entry, a welcoming foyer leads past a main-level bedroom and full bath, providing a private and convenient space for guests or multi-generational living. The heart of the home features a spacious open-concept layout, finished with elegant Revwood flooring that seamlessly connects the living room, dining area, and kitchen- ideal for both everyday living and entertaining. The kitchen is equipped with stainless steel appliances, quartz countertops, a walk-in pantry, and an expansive center island, making cooking and hosting a breeze. Upstairs, a versatile loft offers additional living space suitable for a media room, home office, or recreational area. The primary suite is thoughtfully positioned for privacy and includes a generous walk-in closet, warm carpet flooring, and an en-suite bathroom that features a dual-sink vanity, a walk-in shower, and a private water closet. Three additional bedrooms share a full bathroom, and a second-floor laundry room enhances daily convenience. With incredible access and convenience to U.S. 401, the abundance of state parks and activities (such as Cape Fear River Adventures, Raven Rock State Park and Fuquay Mineral Springs), the shops and restaurants all within 15 minutes, and the massive upcoming residential and commercial growth, Westerly is an excellent location in Lillington! Come and see us today! *Pictures are for representational purposes only*
New construction
$400,000
46 Esther Ct, Lillington, NC 27546
5beds
2,818sqft
Single Family Residence, Residential
Built in 2025
0.53 Acres Lot
$399,900 Zestimate®
$142/sqft
$67/mo HOA
What's special
Versatile loftWalk-in showerMain-level bedroomSecond-floor laundry roomWalk-in pantryPrimary suiteQuartz countertops
Call: (984) 355-9534
- 111 days |
- 24 |
- 3 |
Zillow last checked: 7 hours ago
Listing updated: 9 hours ago
Listed by:
Janet Nicole Rogers 252-410-2737,
D.R. Horton, Inc.
Source: Doorify MLS,MLS#: 10103501
Travel times
Schedule tour
Select your preferred tour type — either in-person or real-time video tour — then discuss available options with the builder representative you're connected with.
Open house
Facts & features
Interior
Bedrooms & bathrooms
- Bedrooms: 5
- Bathrooms: 3
- Full bathrooms: 3
Heating
- Natural Gas
Cooling
- Dual, Electric
Appliances
- Included: Cooktop, Dishwasher, Disposal, Electric Water Heater, Free-Standing Gas Range, Gas Oven, Gas Range, Microwave, Oven, Self Cleaning Oven, Stainless Steel Appliance(s)
- Laundry: Electric Dryer Hookup, In Hall, Laundry Room, Upper Level, Washer Hookup
Features
- Bathtub/Shower Combination, Double Vanity, Dual Closets, Eat-in Kitchen, High Ceilings, Kitchen Island, Kitchen/Dining Room Combination, Living/Dining Room Combination, Open Floorplan, Pantry, Quartz Counters, Separate Shower, Smart Home, Smart Thermostat, Smooth Ceilings, Stone Counters, Storage, Walk-In Closet(s), Walk-In Shower, Water Closet
- Flooring: Carpet, Laminate, Vinyl
- Windows: Double Pane Windows, Screens, Shutters
- Has fireplace: No
Interior area
- Total structure area: 2,818
- Total interior livable area: 2,818 sqft
- Finished area above ground: 2,818
- Finished area below ground: 0
Video & virtual tour
Property
Parking
- Total spaces: 4
- Parking features: Attached, Concrete, Driveway, Garage, Garage Door Opener, Garage Faces Front, Kitchen Level, Lighted
- Attached garage spaces: 2
- Uncovered spaces: 2
Features
- Levels: Two
- Stories: 2
- Patio & porch: Covered, Front Porch, Patio, Porch
- Exterior features: Lighting, Rain Gutters, Smart Lock(s)
- Pool features: None
- Spa features: None
- Fencing: None
- Has view: Yes
- View description: Neighborhood
Lot
- Size: 0.53 Acres
- Features: Back Yard, Cleared, Cul-De-Sac, Front Yard, Landscaped
Details
- Parcel number: 110651 0015 59
- Special conditions: Standard
Construction
Type & style
- Home type: SingleFamily
- Architectural style: Traditional
- Property subtype: Single Family Residence, Residential
Materials
- Shake Siding, Stone Veneer, Vinyl Siding
- Foundation: Slab
- Roof: Shingle
Condition
- New construction: Yes
- Year built: 2025
- Major remodel year: 2025
Details
- Builder name: D.R. Horton
Utilities & green energy
- Sewer: Public Sewer
- Water: Public
- Utilities for property: Cable Available, Electricity Connected, Natural Gas Connected, Septic Not Available, Sewer Connected, Water Connected
Green energy
- Energy efficient items: Lighting, Thermostat
Community & HOA
Community
- Features: Sidewalks, Street Lights
- Subdivision: Westerly
HOA
- Has HOA: Yes
- Amenities included: Cabana, Landscaping, Maintenance Grounds, Parking, Picnic Area, Playground, Trail(s)
- Services included: Maintenance Grounds
- HOA fee: $67 monthly
Location
- Region: Lillington
Financial & listing details
- Price per square foot: $142/sqft
- Date on market: 6/18/2025
- Road surface type: Concrete, Paved
About the community
Welcome to Westerly, a new home community located in the charming town of Lillington, NC. This brand-new community sits off Matthews Rd, and showcases a variety of ranch and single family homes ranging from 1,764-2,804 sq ft, 3-5 bedrooms, 2-3 bathrooms, and 2-car garages.
Homeowner's can explore the outdoors and spend the afternoon playing at the community swingset and pavilion.
At Westerly, residents will have access to an abundance of shopping, dining, recreation, and entertainment options, with Downtown Lillington only 3.7 miles away, and even more options just 7 miles away in Angier. Westerly is located right by US-401 and provides easy access to other major roadways nearby. Golfers can tee off at Keith Hills Golf Course, only 5.9 miles away. Spend the afternoon exploring the outdoors at Cape Fear Shiner County Park 1.8 miles away, Raven Rock State Park 12.9 miles away, Carroll Howard Johnson Environmental Park 12.2 miles away, or Broadway Zoological Park 14.1 miles away.
Also, nearby is Central Carolina Community College, 1 mile away, Central Carolina Community College Harnett Main Campus 3.3 miles away, and Campbell University 5.4 miles away. And for residents' peace of mind, access healthcare services at Central Harnett Hospital conveniently 1.3 miles away.
Contact us today to schedule a personal tour!
Source: DR Horton

