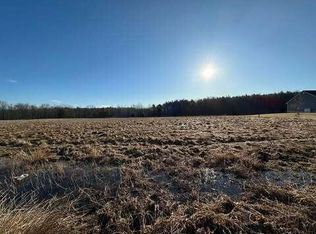Closed
$315,000
46 Ferry Road, Lewiston, ME 04240
3beds
1,562sqft
Single Family Residence
Built in 1985
3.64 Acres Lot
$387,500 Zestimate®
$202/sqft
$2,559 Estimated rent
Home value
$387,500
$364,000 - $415,000
$2,559/mo
Zestimate® history
Loading...
Owner options
Explore your selling options
What's special
Nestled on a picturesque landscape, 46 Ferry Road in Lewiston is a captivating single-family home that effortlessly combines comfortable living with breathtaking natural beauty. This immaculately maintained residence boasts a range of desirable features, making it a true gem in today's real estate market.
The home has been meticulously maintained and offers a spacious layout with 3 bedrooms, providing ample space for family and guests. With 2 bathrooms, including an ensuite in the master bedroom, daily routines become a breeze. Additionally, the basement hosts a versatile bonus room, perfect for a home office, entertainment area, or fitness space.
Mechanically, this home is a standout. A newer furnace ensures efficient heating during the colder months, while a brand-new metal roof installed in 2019 offers durability and peace of mind for years to come.
Spanning an impressive 3.64 acres, the property not only provides a vast outdoor canvas for your imagination but also offers the potential for subdivision with city approval, making it an ideal investment opportunity.
Location-wise, 46 Ferry Road offers the best of both worlds. It's conveniently close to shopping, making daily errands a breeze, and it's also within easy reach of I-95, ensuring seamless connectivity to Augusta or Portland and other surrounding destinations. Dining out is a delight, with an array of restaurants nearby. For the avid golfer, the presence of two golf courses nearby adds to the appeal. Don't miss the chance to make this remarkable property your own.
Schedule a viewing today and experience the unique charm this home has to offer.
Zillow last checked: 8 hours ago
Listing updated: January 15, 2025 at 07:11pm
Listed by:
Androvise Realty
Bought with:
Haggerty Realty
Haggerty Realty
Source: Maine Listings,MLS#: 1574027
Facts & features
Interior
Bedrooms & bathrooms
- Bedrooms: 3
- Bathrooms: 2
- Full bathrooms: 2
Primary bedroom
- Level: First
Bedroom 2
- Level: First
Bedroom 3
- Level: First
Bonus room
- Level: Basement
Dining room
- Level: First
Kitchen
- Level: First
Living room
- Level: First
Heating
- Baseboard, Hot Water, Zoned
Cooling
- None
Appliances
- Included: Dryer, Electric Range, Refrigerator, Washer
Features
- 1st Floor Primary Bedroom w/Bath, Attic, Bathtub, One-Floor Living
- Flooring: Carpet, Tile, Vinyl
- Basement: Interior Entry,Finished,Full,Unfinished
- Number of fireplaces: 1
Interior area
- Total structure area: 1,562
- Total interior livable area: 1,562 sqft
- Finished area above ground: 1,302
- Finished area below ground: 260
Property
Parking
- Total spaces: 2
- Parking features: Paved, 5 - 10 Spaces, Off Street, Garage Door Opener, Heated Garage, Underground, Basement
- Garage spaces: 2
Features
- Patio & porch: Deck
- Has view: Yes
- View description: Fields, Trees/Woods
Lot
- Size: 3.64 Acres
- Features: Near Golf Course, Near Turnpike/Interstate, Near Town, Rural, Open Lot, Rolling Slope, Landscaped
Details
- Parcel number: LEWIM126L022
- Zoning: Rural-agricultural
Construction
Type & style
- Home type: SingleFamily
- Architectural style: Ranch
- Property subtype: Single Family Residence
Materials
- Wood Frame, Shingle Siding
- Roof: Metal
Condition
- Year built: 1985
Utilities & green energy
- Electric: Circuit Breakers
- Sewer: Private Sewer
- Water: Private
Community & neighborhood
Location
- Region: Lewiston
Other
Other facts
- Road surface type: Paved
Price history
| Date | Event | Price |
|---|---|---|
| 11/17/2023 | Pending sale | $309,900-1.6%$198/sqft |
Source: | ||
| 11/16/2023 | Sold | $315,000+1.6%$202/sqft |
Source: | ||
| 10/17/2023 | Contingent | $309,900$198/sqft |
Source: | ||
| 10/13/2023 | Price change | $309,900-3.2%$198/sqft |
Source: | ||
| 10/5/2023 | Listed for sale | $320,000$205/sqft |
Source: | ||
Public tax history
| Year | Property taxes | Tax assessment |
|---|---|---|
| 2024 | $4,224 +5.9% | $132,950 |
| 2023 | $3,989 +5.3% | $132,950 |
| 2022 | $3,789 +0.9% | $132,950 |
Find assessor info on the county website
Neighborhood: 04240
Nearby schools
GreatSchools rating
- 1/10Robert V. Connors Elementary SchoolGrades: PK-6Distance: 2.3 mi
- 1/10Lewiston Middle SchoolGrades: 7-8Distance: 3 mi
- 2/10Lewiston High SchoolGrades: 9-12Distance: 2.5 mi
Get pre-qualified for a loan
At Zillow Home Loans, we can pre-qualify you in as little as 5 minutes with no impact to your credit score.An equal housing lender. NMLS #10287.
Sell with ease on Zillow
Get a Zillow Showcase℠ listing at no additional cost and you could sell for —faster.
$387,500
2% more+$7,750
With Zillow Showcase(estimated)$395,250
