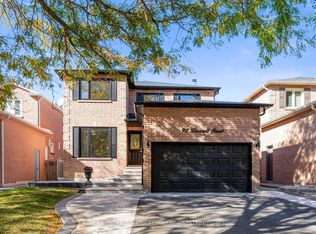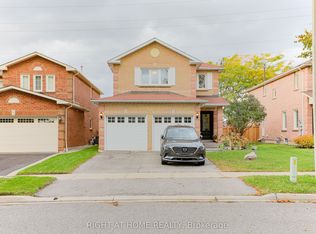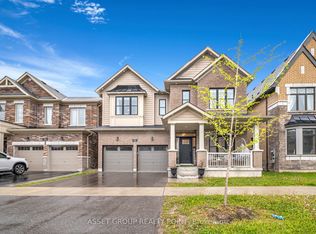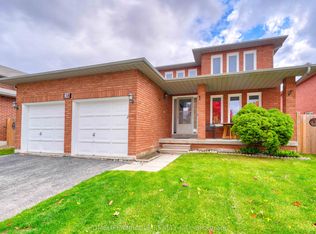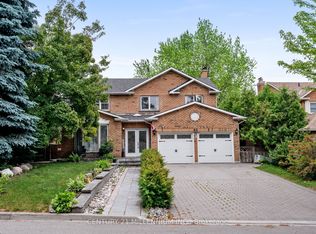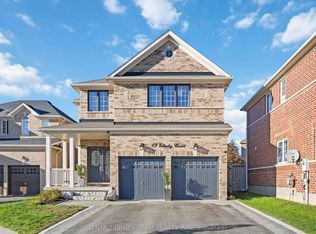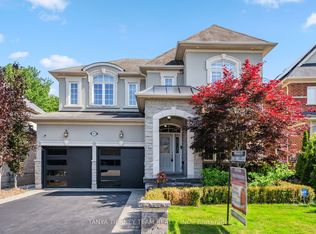46 Foster Cres, Whitby, ON L1R 1V9
What's special
- 5 days |
- 8 |
- 1 |
Likely to sell faster than
Zillow last checked: 8 hours ago
Listing updated: December 10, 2025 at 09:21am
TANYA TIERNEY TEAM REALTY INC.
Facts & features
Interior
Bedrooms & bathrooms
- Bedrooms: 5
- Bathrooms: 4
Primary bedroom
- Description: Primary Bedroom
- Level: Second
- Area: 53.95 Square Meters
- Area source: Other
- Dimensions: 8.30 x 6.50
Bedroom 2
- Description: Bedroom 2
- Level: Second
- Area: 14.62 Square Meters
- Area source: Other
- Dimensions: 3.40 x 4.30
Bedroom 3
- Description: Bedroom 3
- Level: Second
- Area: 14.62 Square Meters
- Area source: Other
- Dimensions: 3.40 x 4.30
Breakfast
- Description: Breakfast
- Level: Main
- Area: 16.1 Square Meters
- Area source: Other
- Dimensions: 3.50 x 4.60
Dining room
- Description: Dining Room
- Level: Main
- Area: 14.85 Square Meters
- Area source: Other
- Dimensions: 4.50 x 3.30
Family room
- Description: Family Room
- Level: Main
- Area: 17.6 Square Meters
- Area source: Other
- Dimensions: 3.45 x 5.10
Kitchen
- Description: Kitchen
- Level: Main
- Area: 11.25 Square Meters
- Area source: Other
- Dimensions: 3.75 x 3.00
Living room
- Description: Living Room
- Level: Main
- Area: 18.81 Square Meters
- Area source: Other
- Dimensions: 5.70 x 3.30
Office
- Description: Office
- Level: Main
- Area: 9.32 Square Meters
- Area source: Other
- Dimensions: 3.45 x 2.70
Heating
- Forced Air, Gas
Cooling
- Central Air
Appliances
- Included: Built-In Oven, Countertop Range, Water Heater Owned
Features
- Storage
- Basement: Full,Finished
- Has fireplace: Yes
- Fireplace features: Family Room, Electric
Interior area
- Living area range: 2500-3000 null
Video & virtual tour
Property
Parking
- Total spaces: 5
- Parking features: Private Double, Garage Door Opener
- Has attached garage: Yes
Features
- Stories: 2
- Patio & porch: Deck, Porch
- Exterior features: Landscaped, Privacy
- Pool features: None
- Has view: Yes
- View description: Garden
- Waterfront features: None
Lot
- Size: 6,382.06 Square Feet
- Features: Irregular Lot, Fenced Yard, Park, Place Of Worship, Public Transit, Rec./Commun.Centre, School
Details
- Additional structures: Fence - Full
- Other equipment: Ventilation System
Construction
Type & style
- Home type: SingleFamily
- Property subtype: Single Family Residence
Materials
- Brick
- Foundation: Unknown
- Roof: Shingle
Utilities & green energy
- Sewer: Sewer
Community & HOA
Community
- Security: None
Location
- Region: Whitby
Financial & listing details
- Annual tax amount: C$7,926
- Date on market: 12/10/2025
By pressing Contact Agent, you agree that the real estate professional identified above may call/text you about your search, which may involve use of automated means and pre-recorded/artificial voices. You don't need to consent as a condition of buying any property, goods, or services. Message/data rates may apply. You also agree to our Terms of Use. Zillow does not endorse any real estate professionals. We may share information about your recent and future site activity with your agent to help them understand what you're looking for in a home.
Price history
Price history
Price history is unavailable.
Public tax history
Public tax history
Tax history is unavailable.Climate risks
Neighborhood: L1R
Nearby schools
GreatSchools rating
No schools nearby
We couldn't find any schools near this home.
- Loading
