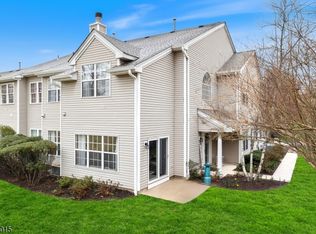Freshly painted, new carpet and wood floors Don't miss this beautiful and sundrenched end unit that backs to lawn and wooded area for maximum privacy and tranquility. The coveted D model is the largest end-unit in all of Four Oaks. Enjoy spacious rooms, an open yet defined floor plan, a spacious and private loft that serves a multitude of purposes. The kitchen opens to the family room and a formal dining room. The two-car garage connects right to the unit, and the patio is a true respite from a hectic day. Enjoy the fireplace in the generously sized living room, surrounded by walls of windows. This home is truly a gem offering Hills pool, amenities, and easy access to shopping & transportation.
This property is off market, which means it's not currently listed for sale or rent on Zillow. This may be different from what's available on other websites or public sources.
