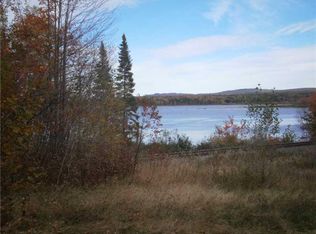One of a kind! This custom off grid home is built with quality, creativity, and attention to detail throughout! Views of the mountains and river are breathtaking year round and the home gets fabulous natural sunlight. Main level is open concept and features gorgeous posts and beams and a custom stone hearth with antique cookstove as focal points. Natural wood finish throughout make the home feel warm and Maine cabin like. Privacy and nature surround you yet you are only 13.2 miles from the heart of Jackman and have close and easy access to snowmobile and ATV trails. Cross the tracks to railroad owned waterfront to launch a canoe or kayak. Super low taxes and no CMP bills. This home is very well insulated and runs on solar and propane with quality systems to ensure no lack of power. The garage is Huge and built with 2x8 construction and the guest cabin is adorable! Currently a year round home but could be the ultimate camp too! Call to see this beauty, you won't regret it!
This property is off market, which means it's not currently listed for sale or rent on Zillow. This may be different from what's available on other websites or public sources.
