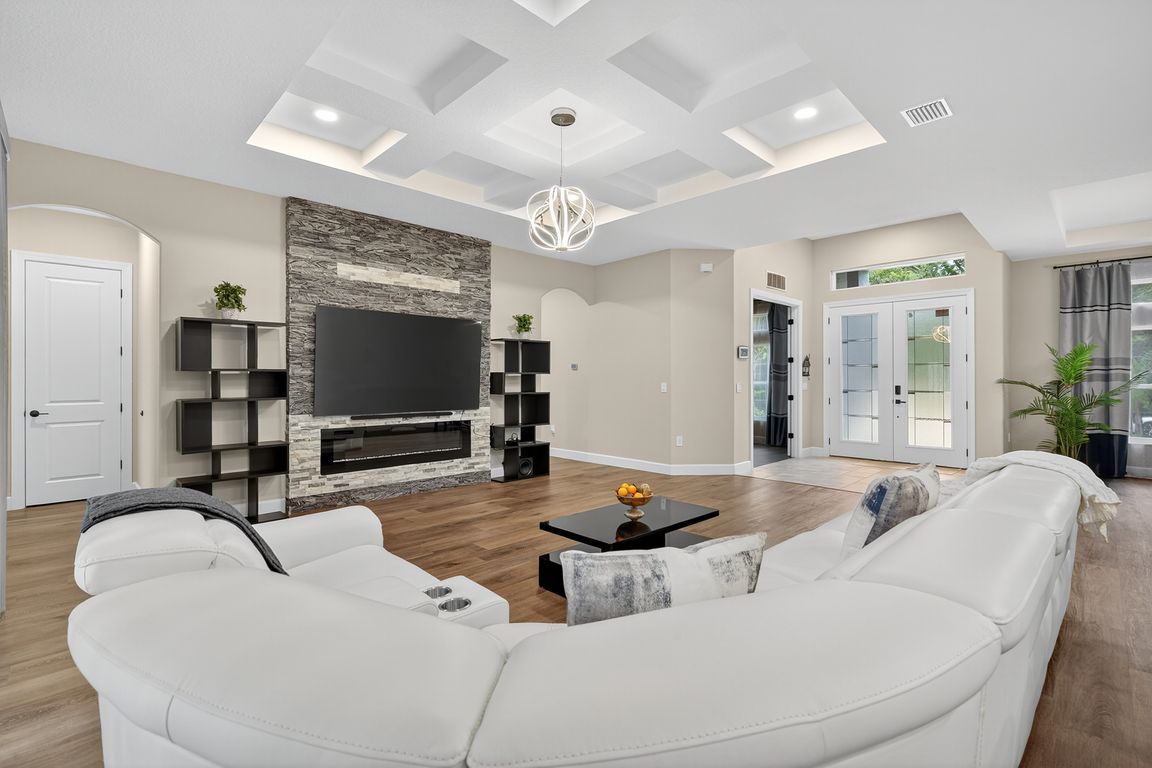
For sale
$600,000
4beds
2,691sqft
46 Furness Pl, Palm Coast, FL 32137
4beds
2,691sqft
Single family residence
Built in 2022
10,212 sqft
2 Attached garage spaces
$223 price/sqft
What's special
Premium finishesPrivacy and tranquilityQuiet cul-de-sacSpa-inspired bathroomDesigner kitchenSoaring ceilingsOpen-concept design
Experience the best of modern Florida living in this custom 4-bedroom, 3-bathroom residence, nestled on a quiet cul-de-sac in one of Palm Coast’s most beautiful neighborhoods. Built just 3 years ago, this home blends timeless elegance with the convenience of new construction. Step through the grand entrance and ...
- 22 days |
- 733 |
- 22 |
Source: Stellar MLS,MLS#: FC312784 Originating MLS: Flagler
Originating MLS: Flagler
Travel times
Living Room
Kitchen
Dining Room
Zillow last checked: 7 hours ago
Listing updated: September 17, 2025 at 03:51am
Listing Provided by:
Marina Yfrah 386-597-3379,
PALM COAST REAL ESTATE COMPANY 386-445-0700
Source: Stellar MLS,MLS#: FC312784 Originating MLS: Flagler
Originating MLS: Flagler

Facts & features
Interior
Bedrooms & bathrooms
- Bedrooms: 4
- Bathrooms: 3
- Full bathrooms: 3
Rooms
- Room types: Bonus Room, Den/Library/Office
Primary bedroom
- Features: Walk-In Closet(s)
- Level: First
- Area: 254.34 Square Feet
- Dimensions: 15.7x16.2
Bathroom 2
- Features: Built-in Closet
- Level: First
- Area: 141.7 Square Feet
- Dimensions: 13x10.9
Kitchen
- Features: Storage Closet
- Level: First
- Area: 162.44 Square Feet
- Dimensions: 12.4x13.1
Living room
- Features: No Closet
- Level: First
- Area: 289 Square Feet
- Dimensions: 17x17
Heating
- Central, Electric
Cooling
- Central Air
Appliances
- Included: Cooktop, Dishwasher, Disposal, Microwave
- Laundry: Laundry Room
Features
- Built-in Features, Eating Space In Kitchen, High Ceilings, Kitchen/Family Room Combo, Living Room/Dining Room Combo, Open Floorplan, Solid Wood Cabinets, Stone Counters, Thermostat, Tray Ceiling(s), Walk-In Closet(s)
- Flooring: Ceramic Tile, Luxury Vinyl
- Doors: French Doors
- Windows: Window Treatments
- Has fireplace: Yes
- Fireplace features: Electric
Interior area
- Total structure area: 3,608
- Total interior livable area: 2,691 sqft
Video & virtual tour
Property
Parking
- Total spaces: 2
- Parking features: Driveway, Electric Vehicle Charging Station(s), Garage Door Opener, Garage Faces Side, Guest, Oversized
- Attached garage spaces: 2
- Has uncovered spaces: Yes
Features
- Levels: One
- Stories: 1
- Exterior features: Lighting
Lot
- Size: 10,212 Square Feet
Details
- Parcel number: 0711317007004000330
- Zoning: SFR3
- Special conditions: None
Construction
Type & style
- Home type: SingleFamily
- Property subtype: Single Family Residence
Materials
- Block
- Foundation: Slab
- Roof: Shingle
Condition
- New construction: No
- Year built: 2022
Utilities & green energy
- Sewer: Public Sewer
- Water: Public
- Utilities for property: Cable Available, Electricity Connected, Fiber Optics, Public, Sewer Connected, Water Connected
Community & HOA
Community
- Subdivision: PALM HARBOR
HOA
- Has HOA: No
- Pet fee: $0 monthly
Location
- Region: Palm Coast
Financial & listing details
- Price per square foot: $223/sqft
- Tax assessed value: $431,390
- Annual tax amount: $7,121
- Date on market: 9/16/2025
- Listing terms: Cash,Conventional,FHA
- Ownership: Fee Simple
- Total actual rent: 0
- Electric utility on property: Yes
- Road surface type: Asphalt