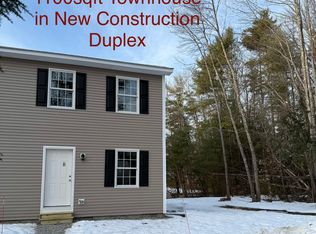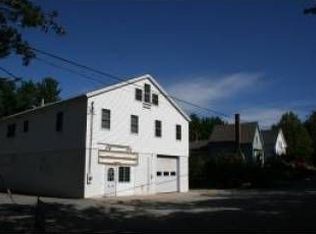Closed
Listed by:
Evan McDougal,
Costantino Real Estate LLC 603-539-3200
Bought with: Redfin Corporation
$375,000
46 Gary Road, Wakefield, NH 03872
4beds
2,043sqft
Single Family Residence
Built in 1880
0.95 Acres Lot
$411,800 Zestimate®
$184/sqft
$2,663 Estimated rent
Home value
$411,800
$342,000 - $494,000
$2,663/mo
Zestimate® history
Loading...
Owner options
Explore your selling options
What's special
This charming New Englander is being offered for the first time in 31 years in the Village of Sanbornville -- in low tax Wakefield! This home has a great floor plan, with enough space inside and out for a growing family or for those who have multiple interests. The workshop/mud/laundry room is easily accessed via the driveway entrance, a great place to transition from outside to inside and leads through the pantry up into the kitchen. Enjoy cooking and entertaining in the well designed kitchen with granite countertops, a gourmet 6-burner stove and center island, which opens to a cozy dining room with a corner wood stove. The bright and spacious living room has a lovely fireplace as a focal point and offers multiple options for furniture placement. Upstairs you’ll find two bedrooms on each end of the house for added privacy for guests or rooms for hobbies. Beautiful landscaping surrounds this home from the moment you enter the property, with mature bushes and lush perennials lining the driveway, which continues on into the gorgeous, expansive backyard where you will find a potting shed, a raspberry patch for summer picking, vegetable garden, a large fenced in area for children to play in or animals to run, a carport and a lovely screened room attached to the back of the house. Conveniently located. Short walk to the elementary school and all in-town amenities, including the town beach and boat launch on Lovell Lake. Easy access to Rt 16 & Rt 109. Home is being sold "as-is".
Zillow last checked: 8 hours ago
Listing updated: July 19, 2024 at 05:14pm
Listed by:
Evan McDougal,
Costantino Real Estate LLC 603-539-3200
Bought with:
Chloe K Fellman
Redfin Corporation
Source: PrimeMLS,MLS#: 4998807
Facts & features
Interior
Bedrooms & bathrooms
- Bedrooms: 4
- Bathrooms: 2
- Full bathrooms: 1
- 3/4 bathrooms: 1
Heating
- Oil, Wood, Wood Stove
Cooling
- None
Appliances
- Included: Dishwasher, Refrigerator, Water Heater off Boiler, Other Water Heater, Tank Water Heater, Dual Fuel Stove
- Laundry: Laundry Hook-ups, 1st Floor Laundry
Features
- Ceiling Fan(s), Hearth, Kitchen Island, Soaking Tub, Indoor Storage, Walk-In Closet(s), Walk-in Pantry
- Flooring: Ceramic Tile, Combination, Hardwood, Softwood, Wood
- Windows: Blinds
- Basement: Interior Stairs,Unfinished,Interior Access,Exterior Entry,Interior Entry
- Fireplace features: Wood Stove Hook-up
Interior area
- Total structure area: 2,533
- Total interior livable area: 2,043 sqft
- Finished area above ground: 2,043
- Finished area below ground: 0
Property
Parking
- Total spaces: 2
- Parking features: Paved, Driveway, Garage, Off Street
- Garage spaces: 2
- Has uncovered spaces: Yes
Features
- Levels: Two
- Stories: 2
- Patio & porch: Patio, Screened Porch
- Exterior features: Building, Deck, Garden, Shed, Storage
- Fencing: Dog Fence,Partial
- Body of water: Lovell Lake
- Frontage length: Road frontage: 81
Lot
- Size: 0.95 Acres
- Features: Landscaped, Level, Street Lights, In Town, Near Paths, Near Shopping, Neighborhood
Details
- Additional structures: Outbuilding
- Parcel number: WKFDM00180B041000L000000
- Zoning description: V/RWS
Construction
Type & style
- Home type: SingleFamily
- Architectural style: New Englander
- Property subtype: Single Family Residence
Materials
- Wood Siding
- Foundation: Concrete, Stone
- Roof: Architectural Shingle
Condition
- New construction: No
- Year built: 1880
Utilities & green energy
- Electric: 100 Amp Service, Circuit Breakers
- Sewer: Public Sewer
- Utilities for property: Cable, Propane
Community & neighborhood
Location
- Region: Sanbornville
Other
Other facts
- Road surface type: Paved
Price history
| Date | Event | Price |
|---|---|---|
| 7/19/2024 | Sold | $375,000-5.1%$184/sqft |
Source: | ||
| 7/6/2024 | Contingent | $395,000$193/sqft |
Source: | ||
| 7/2/2024 | Price change | $395,000-4.8%$193/sqft |
Source: | ||
| 6/14/2024 | Price change | $415,000-5.5%$203/sqft |
Source: | ||
| 6/4/2024 | Listed for sale | $439,000$215/sqft |
Source: | ||
Public tax history
| Year | Property taxes | Tax assessment |
|---|---|---|
| 2024 | $2,724 +1.9% | $362,200 -7.1% |
| 2023 | $2,672 +0% | $390,000 +78.9% |
| 2022 | $2,671 +15.9% | $218,000 +17.1% |
Find assessor info on the county website
Neighborhood: 03872
Nearby schools
GreatSchools rating
- 3/10Paul Elementary SchoolGrades: PK-8Distance: 0.1 mi
Schools provided by the listing agent
- Elementary: Paul School
- Middle: Paul School
- High: Spaulding High School
- District: Wakefield
Source: PrimeMLS. This data may not be complete. We recommend contacting the local school district to confirm school assignments for this home.
Get pre-qualified for a loan
At Zillow Home Loans, we can pre-qualify you in as little as 5 minutes with no impact to your credit score.An equal housing lender. NMLS #10287.

