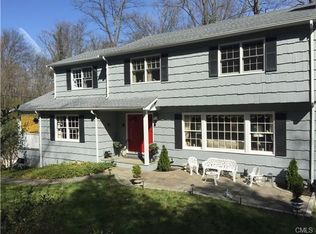Sold for $1,400,000
$1,400,000
46 Glen Hill Road, Wilton, CT 06897
5beds
4,336sqft
Single Family Residence
Built in 1961
2.01 Acres Lot
$1,417,500 Zestimate®
$323/sqft
$6,894 Estimated rent
Home value
$1,417,500
$1.28M - $1.57M
$6,894/mo
Zestimate® history
Loading...
Owner options
Explore your selling options
What's special
Welcome to 46 Glen Hill Road - An Expanded Cape with Charm, Flexibility, and Prime Location Set on beautifully landscaped, meticulously maintained grounds, this move-in-ready 5-bedroom, 3.5-bath home is just 3 minutes from Wilton center and offers the perfect blend of classic character and modern updates in a truly convenient location. The flexible floor plan begins on the main level, where you'll find three bedrooms, including a private guest suite, along with sun-drenched living spaces and gleaming hardwood floors. The inviting layout is ideal for everyday living and entertaining alike. Upstairs, the private primary suite is a peaceful retreat, featuring cathedral ceilings, a generous walk-in closet, and a bright, updated en-suite bath. Also on the second level: a versatile office nook perfect for working from home and an oversized laundry room with ample storage and workspace, designed for maximum convenience. The home is set on a beautifully manicured property, offering privacy and serene outdoor living. Whether relaxing on the patio, enjoying garden, or entertaining guests, the setting is as functional as it is picturesque. Ideally located just minutes to town, schools, train, and neighboring communities, 46 Glen Hill Road delivers space, comfort, and accessibility in one of Wilton's most desirable neighborhoods.
Zillow last checked: 8 hours ago
Listing updated: August 28, 2025 at 10:15am
Listed by:
John Schiaroli 203-856-2910,
Coldwell Banker Realty 203-438-9000
Bought with:
Carol Frattaroli, RES.0795105
William Pitt Sotheby's Int'l
Source: Smart MLS,MLS#: 24103468
Facts & features
Interior
Bedrooms & bathrooms
- Bedrooms: 5
- Bathrooms: 4
- Full bathrooms: 3
- 1/2 bathrooms: 1
Primary bedroom
- Features: Vaulted Ceiling(s), Bedroom Suite, Fireplace, Walk-In Closet(s), Hardwood Floor
- Level: Upper
- Area: 288 Square Feet
- Dimensions: 18 x 16
Bedroom
- Features: Bedroom Suite, Walk-In Closet(s), Wall/Wall Carpet
- Level: Main
- Area: 208 Square Feet
- Dimensions: 13 x 16
Bedroom
- Features: Hardwood Floor
- Level: Main
- Area: 143 Square Feet
- Dimensions: 11 x 13
Bedroom
- Features: Hardwood Floor
- Level: Main
- Area: 168 Square Feet
- Dimensions: 12 x 14
Bedroom
- Level: Upper
- Area: 180 Square Feet
- Dimensions: 15 x 12
Dining room
- Features: Hardwood Floor
- Level: Main
- Area: 195 Square Feet
- Dimensions: 15 x 13
Family room
- Features: Built-in Features, Fireplace, Wall/Wall Carpet, Tile Floor
- Level: Main
- Area: 240 Square Feet
- Dimensions: 20 x 12
Kitchen
- Level: Main
- Area: 221 Square Feet
- Dimensions: 13 x 17
Living room
- Features: Fireplace, Hardwood Floor
- Level: Main
- Area: 357 Square Feet
- Dimensions: 17 x 21
Rec play room
- Features: Wall/Wall Carpet
- Level: Lower
- Area: 805 Square Feet
- Dimensions: 35 x 23
Heating
- Baseboard, Heat Pump, Oil
Cooling
- Central Air
Appliances
- Included: Electric Range, Microwave, Range Hood, Refrigerator, Water Heater
- Laundry: Upper Level
Features
- Open Floorplan
- Basement: Partial,Finished
- Number of fireplaces: 3
Interior area
- Total structure area: 4,336
- Total interior livable area: 4,336 sqft
- Finished area above ground: 3,101
- Finished area below ground: 1,235
Property
Parking
- Total spaces: 2
- Parking features: Attached, Garage Door Opener
- Attached garage spaces: 2
Features
- Patio & porch: Patio
- Exterior features: Rain Gutters
Lot
- Size: 2.01 Acres
- Features: Dry, Cul-De-Sac, Landscaped, Rolling Slope
Details
- Parcel number: 1927540
- Zoning: R-2
Construction
Type & style
- Home type: SingleFamily
- Architectural style: Cape Cod
- Property subtype: Single Family Residence
Materials
- HardiPlank Type
- Foundation: Concrete Perimeter
- Roof: Asphalt
Condition
- New construction: No
- Year built: 1961
Utilities & green energy
- Sewer: Septic Tank
- Water: Well
Green energy
- Energy efficient items: Thermostat
- Energy generation: Solar
Community & neighborhood
Community
- Community features: Library, Park, Playground, Shopping/Mall
Location
- Region: Wilton
- Subdivision: South Wilton
Price history
| Date | Event | Price |
|---|---|---|
| 8/28/2025 | Sold | $1,400,000+12.1%$323/sqft |
Source: | ||
| 7/8/2025 | Pending sale | $1,249,000$288/sqft |
Source: | ||
| 6/13/2025 | Listed for sale | $1,249,000+65.4%$288/sqft |
Source: | ||
| 4/27/2018 | Sold | $755,000-5.6%$174/sqft |
Source: | ||
| 2/21/2018 | Pending sale | $799,900$184/sqft |
Source: Coldwell Banker Residential Brokerage - Westport Office #170008398 Report a problem | ||
Public tax history
| Year | Property taxes | Tax assessment |
|---|---|---|
| 2025 | $18,075 +2% | $740,460 |
| 2024 | $17,727 +20.6% | $740,460 +47.4% |
| 2023 | $14,700 +3.7% | $502,390 |
Find assessor info on the county website
Neighborhood: 06897
Nearby schools
GreatSchools rating
- 9/10Cider Mill SchoolGrades: 3-5Distance: 1.2 mi
- 9/10Middlebrook SchoolGrades: 6-8Distance: 0.9 mi
- 10/10Wilton High SchoolGrades: 9-12Distance: 1.5 mi
Schools provided by the listing agent
- Elementary: Miller-Driscoll
- High: Wilton
Source: Smart MLS. This data may not be complete. We recommend contacting the local school district to confirm school assignments for this home.
Get pre-qualified for a loan
At Zillow Home Loans, we can pre-qualify you in as little as 5 minutes with no impact to your credit score.An equal housing lender. NMLS #10287.
Sell for more on Zillow
Get a Zillow Showcase℠ listing at no additional cost and you could sell for .
$1,417,500
2% more+$28,350
With Zillow Showcase(estimated)$1,445,850
