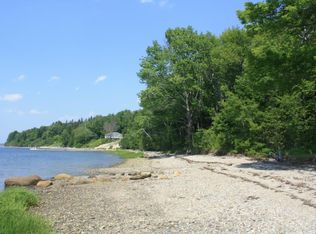Closed
$2,395,000
46 Goose Ledge Road, Harpswell, ME 04079
4beds
2,292sqft
Single Family Residence
Built in 2018
2.36 Acres Lot
$2,039,200 Zestimate®
$1,045/sqft
$3,649 Estimated rent
Home value
$2,039,200
$1.65M - $2.47M
$3,649/mo
Zestimate® history
Loading...
Owner options
Explore your selling options
What's special
This custom waterfront house is a gem, nestled along the beautiful shores of Harpswell Neck. This one is a masterpiece.
The heart of the home, the custom chef's kitchen, is a culinary enthusiast's paradise, equipped with top-notch Wolf and Sub-Zero appliances with Quartzite countertops and a whimsical window seat overlooking the bay., Whether you're preparing a gourmet meal for friends and family or just brewing your morning coffee, this kitchen is a showstopper. The house boasts an open-concept design, with clean, crisp lines that create an inviting and spacious atmosphere. You'll be amazed by the thoughtful layout that maximizes those spectacular beach & ocean views... a front-row seat to nature's grandeur.
Westerly ocean and mountain views paint the backdrop for this coastal paradise. Enjoy celebrating the breathtaking sunsets every evening, outdoors from your private patio or inside through floor to ceiling windows and warmed by the fireplace. There's something magical about watching the sun dip below the horizon over the ocean. The beauty of this property doesn't end with the house itself. It offers 250+ feet of pebbled beach frontage, so you can stroll along the water's edge whenever the mood strikes. And for those who love boating, there's a common dock and a private mooring, making it incredibly convenient to set sail whenever you desire. Privacy is paramount here.This super insulated and energy efficient house is situated on a large private lot, ensuring that you have all the space and tranquility you need. You can savor the solitude of the Maine coast, yet you're not too far from the vibrant communities of Portland, Harpswell, and Brunswick.This property is more than just a house; this waterfront house is an embodiment of coastal living at its finest. It combines modern luxury with the natural beauty of Maine's coast, and it's an invitation for you to create lasting memories with your family & friends.
Zillow last checked: 8 hours ago
Listing updated: January 15, 2025 at 07:12pm
Listed by:
Engel & Volkers Casco Bay
Bought with:
Better Homes & Gardens Real Estate/The Masiello Group
Source: Maine Listings,MLS#: 1575663
Facts & features
Interior
Bedrooms & bathrooms
- Bedrooms: 4
- Bathrooms: 4
- Full bathrooms: 2
- 1/2 bathrooms: 2
Primary bedroom
- Features: Built-in Features, Cathedral Ceiling(s), Closet, Double Vanity, Full Bath, Laundry/Laundry Hook-up, Separate Shower, Soaking Tub, Suite
- Level: First
- Area: 186.2 Square Feet
- Dimensions: 14 x 13.3
Bedroom 2
- Features: Cathedral Ceiling(s), Closet, Full Bath, Suite
- Level: First
- Area: 155.61 Square Feet
- Dimensions: 13.3 x 11.7
Bedroom 3
- Features: Built-in Features, Closet
- Level: First
- Area: 159.85 Square Feet
- Dimensions: 13.9 x 11.5
Dining room
- Features: Cathedral Ceiling(s), Dining Area, Gas Fireplace, Informal
- Level: First
- Area: 117.8 Square Feet
- Dimensions: 15.5 x 7.6
Great room
- Features: Built-in Features, Cathedral Ceiling(s), Gas Fireplace
- Level: First
- Area: 403.67 Square Feet
- Dimensions: 23.9 x 16.89
Kitchen
- Features: Cathedral Ceiling(s), Eat-in Kitchen, Kitchen Island
- Level: First
- Area: 298.66 Square Feet
- Dimensions: 21.8 x 13.7
Loft
- Features: Built-in Features, Sleeping
- Level: Second
- Area: 285 Square Feet
- Dimensions: 19 x 15
Mud room
- Features: Built-in Features, Closet
- Level: First
- Area: 93.5 Square Feet
- Dimensions: 11 x 8.5
Heating
- Direct Vent Furnace, Heat Pump, Hot Water, Radiant
Cooling
- Heat Pump
Appliances
- Included: Cooktop, Dishwasher, Dryer, Microwave, Gas Range, Refrigerator, Wall Oven, Washer, Tankless Water Heater
Features
- 1st Floor Primary Bedroom w/Bath, Bathtub, One-Floor Living, Shower, Primary Bedroom w/Bath
- Flooring: Concrete
- Basement: None
- Number of fireplaces: 1
Interior area
- Total structure area: 2,292
- Total interior livable area: 2,292 sqft
- Finished area above ground: 2,292
- Finished area below ground: 0
Property
Parking
- Total spaces: 2
- Parking features: Paved, 5 - 10 Spaces, Garage Door Opener, Heated Garage, Storage
- Attached garage spaces: 2
Accessibility
- Accessibility features: Level Entry
Features
- Patio & porch: Patio, Porch
- Has view: Yes
- View description: Scenic
- Body of water: Curtis Cove
- Frontage length: Waterfrontage: 327,Waterfrontage Owned: 251,Waterfrontage Shared: 76
Lot
- Size: 2.36 Acres
- Features: Abuts Conservation, Near Public Beach, Rural, Level, Wooded
Details
- Parcel number: HARPM014L014S001
- Zoning: Shoreland
- Other equipment: Cable, Generator
Construction
Type & style
- Home type: SingleFamily
- Architectural style: Contemporary
- Property subtype: Single Family Residence
Materials
- Steel Frame, Wood Frame, Composition, Vertical Siding
- Foundation: Slab
- Roof: Metal
Condition
- Year built: 2018
Utilities & green energy
- Electric: Circuit Breakers, Underground
- Sewer: Private Sewer, Septic Design Available
- Water: Private, Well
Green energy
- Energy efficient items: Ceiling Fans, LED Light Fixtures, Thermostat, Radiant Barrier
Community & neighborhood
Location
- Region: Harpswell
- Subdivision: Pebble Shores
HOA & financial
HOA
- Has HOA: Yes
- HOA fee: $1,000 annually
Other
Other facts
- Road surface type: Gravel, Dirt
Price history
| Date | Event | Price |
|---|---|---|
| 12/8/2023 | Sold | $2,395,000$1,045/sqft |
Source: | ||
| 11/10/2023 | Pending sale | $2,395,000$1,045/sqft |
Source: | ||
| 10/26/2023 | Listed for sale | $2,395,000$1,045/sqft |
Source: | ||
Public tax history
| Year | Property taxes | Tax assessment |
|---|---|---|
| 2024 | $927 +4.3% | $145,800 |
| 2023 | $889 +3.4% | $145,800 |
| 2022 | $860 -8.8% | $145,800 +4.2% |
Find assessor info on the county website
Neighborhood: 04079
Nearby schools
GreatSchools rating
- 9/10Harpswell Community SchoolGrades: K-5Distance: 7.1 mi
- 6/10Mt Ararat Middle SchoolGrades: 6-8Distance: 12.8 mi
- 4/10Mt Ararat High SchoolGrades: 9-12Distance: 12.5 mi
