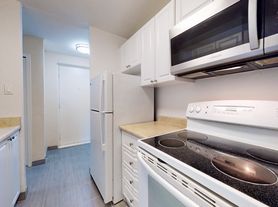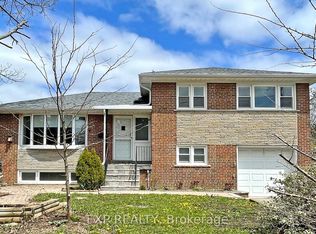Beautiful 3+2 Br, 3 New Renovated Bath Family Home for Rent in Prestigious Bayview Village! Spacious and elegant home with a private backyard oasis featuring an in-ground pool, built-in gas BBQ, and two decks. Bright kitchen with island, granite counters, built-in stainless steel appliances, and sunken breakfast/garden area with built-in saltwater aquarium, generous living space throughout.Conveniently located steps to TTC, Bayview Village Mall, restaurants, Hwy 401, Elkhorn PS, Bayview MS, and Earl Haig SS.
House for rent
C$6,000/mo
46 Hawksbury Dr, Toronto, ON M2K 1M5
5beds
Price may not include required fees and charges.
Singlefamily
Available now
Central air
In basement laundry
6 Parking spaces parking
Natural gas, forced air, fireplace
What's special
Private backyard oasisIn-ground poolBuilt-in gas bbqTwo decksBright kitchenGranite countersBuilt-in stainless steel appliances
- 10 days |
- -- |
- -- |
Travel times
Looking to buy when your lease ends?
Consider a first-time homebuyer savings account designed to grow your down payment with up to a 6% match & a competitive APY.
Facts & features
Interior
Bedrooms & bathrooms
- Bedrooms: 5
- Bathrooms: 2
- Full bathrooms: 2
Heating
- Natural Gas, Forced Air, Fireplace
Cooling
- Central Air
Appliances
- Included: Dryer, Washer
- Laundry: In Basement, In Unit
Features
- Has basement: Yes
- Has fireplace: Yes
- Furnished: Yes
Property
Parking
- Total spaces: 6
- Details: Contact manager
Features
- Exterior features: Heating system: Forced Air, Heating: Gas, In Basement, Outdoor Pool, Private Double, Roof Type: Shake Shingle
- Has private pool: Yes
Construction
Type & style
- Home type: SingleFamily
- Property subtype: SingleFamily
Materials
- Roof: Shake Shingle
Community & HOA
HOA
- Amenities included: Pool
Location
- Region: Toronto
Financial & listing details
- Lease term: Contact For Details
Price history
Price history is unavailable.

