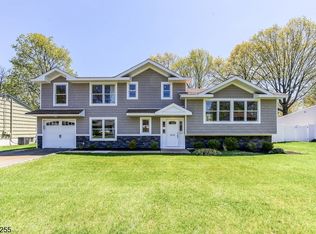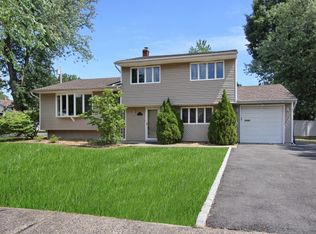Closed
$610,000
46 Hemlock Ter, Springfield Twp., NJ 07081
4beds
2baths
--sqft
Single Family Residence
Built in 1958
10,018.8 Square Feet Lot
$624,000 Zestimate®
$--/sqft
$5,580 Estimated rent
Home value
$624,000
$549,000 - $711,000
$5,580/mo
Zestimate® history
Loading...
Owner options
Explore your selling options
What's special
Zillow last checked: February 02, 2026 at 11:15pm
Listing updated: September 17, 2025 at 03:28am
Listed by:
Cynthia Apicella 973-467-6767,
Keller Williams Mid-Town Direct
Bought with:
Cynthia Apicella
Keller Williams Mid-Town Direct
Source: GSMLS,MLS#: 3975306
Facts & features
Interior
Bedrooms & bathrooms
- Bedrooms: 4
- Bathrooms: 2
Property
Lot
- Size: 10,018 sqft
- Dimensions: 75 x 133
Details
- Parcel number: 1701903000000014
Construction
Type & style
- Home type: SingleFamily
- Property subtype: Single Family Residence
Condition
- Year built: 1958
Community & neighborhood
Location
- Region: Springfield
Price history
| Date | Event | Price |
|---|---|---|
| 9/8/2025 | Sold | $610,000-6% |
Source: | ||
| 8/1/2025 | Pending sale | $649,000 |
Source: | ||
| 7/15/2025 | Listed for sale | $649,000 |
Source: | ||
Public tax history
| Year | Property taxes | Tax assessment |
|---|---|---|
| 2024 | $15,511 +1.7% | $653,100 |
| 2023 | $15,256 +7.7% | $653,100 |
| 2022 | $14,166 -0.6% | $653,100 +241.2% |
Find assessor info on the county website
Neighborhood: 07081
Nearby schools
GreatSchools rating
- NAEdward V. Walton Elementary SchoolGrades: PK-2Distance: 0.8 mi
- 5/10Florence M. Gaudineer Middle SchoolGrades: 6-8Distance: 0.4 mi
- 5/10Jonathan Dayton High SchoolGrades: 9-12Distance: 0.6 mi
Get a cash offer in 3 minutes
Find out how much your home could sell for in as little as 3 minutes with a no-obligation cash offer.
Estimated market value$624,000
Get a cash offer in 3 minutes
Find out how much your home could sell for in as little as 3 minutes with a no-obligation cash offer.
Estimated market value
$624,000

