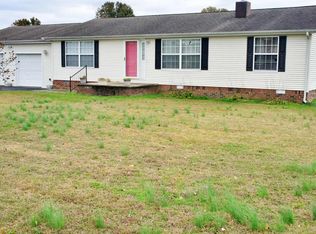Closed
$125,000
46 Henry Rd, Metropolis, IL 62960
4beds
2,280sqft
Single Family Residence
Built in 2007
1 Acres Lot
$130,400 Zestimate®
$55/sqft
$2,215 Estimated rent
Home value
$130,400
Estimated sales range
Not available
$2,215/mo
Zestimate® history
Loading...
Owner options
Explore your selling options
What's special
Back On Market at no fault of Seller!!! Spacious 4-bedroom, 2-bath 2,280sf double-wide sits on a level 1-acre lot in the county. The open-concept, split floor plan features a large primary suite with a private bath that boasts dual vanities, a soaking tub, a walk-in shower, and a 9x10 walk-in closet. The kitchen is well-appointed with a pantry, island, and an 8' breakfast bar, perfect for casual dining. Three additional sizable bedrooms are situated off the family room, offering ample space for family or guests. While the home could use a few updates, it's priced to reflect the opportunity for you to add your personal touch.
Zillow last checked: 8 hours ago
Listing updated: February 04, 2026 at 01:19pm
Listing courtesy of:
Kimberly Wilkins 618-638-7442,
RE/MAX ADVANTAGE
Bought with:
Tyson Wyman
Farmer & Co. Real Estate
Source: MRED as distributed by MLS GRID,MLS#: EB454882
Facts & features
Interior
Bedrooms & bathrooms
- Bedrooms: 4
- Bathrooms: 2
- Full bathrooms: 2
Primary bedroom
- Features: Flooring (Carpet), Bathroom (Full)
- Level: Main
- Area: 240 Square Feet
- Dimensions: 15x16
Bedroom 2
- Features: Flooring (Carpet)
- Level: Main
- Area: 132 Square Feet
- Dimensions: 11x12
Bedroom 3
- Features: Flooring (Carpet)
- Level: Main
- Area: 120 Square Feet
- Dimensions: 10x12
Bedroom 4
- Features: Flooring (Carpet)
- Level: Main
- Area: 132 Square Feet
- Dimensions: 11x12
Other
- Features: Flooring (Vinyl)
- Level: Main
- Area: 280 Square Feet
- Dimensions: 14x20
Dining room
- Features: Flooring (Laminate)
- Level: Main
- Area: 150 Square Feet
- Dimensions: 10x15
Family room
- Features: Flooring (Laminate)
- Level: Main
- Area: 324 Square Feet
- Dimensions: 18x18
Kitchen
- Features: Kitchen (Eating Area-Breakfast Bar, Island, Pantry), Flooring (Vinyl)
- Level: Main
- Area: 224 Square Feet
- Dimensions: 14x16
Laundry
- Features: Flooring (Vinyl)
- Level: Main
- Area: 121 Square Feet
- Dimensions: 11x11
Living room
- Features: Flooring (Laminate)
- Level: Main
- Area: 266 Square Feet
- Dimensions: 14x19
Heating
- Electric, Forced Air
Cooling
- Central Air
Appliances
- Included: Electric Water Heater
Features
- Vaulted Ceiling(s)
- Basement: Egress Window
Interior area
- Total interior livable area: 2,280 sqft
Property
Parking
- Parking features: Gravel, No Garage
Features
- Patio & porch: Deck
Lot
- Size: 1 Acres
- Dimensions: 129x338
- Features: Level
Details
- Parcel number: 0524403016
Construction
Type & style
- Home type: SingleFamily
- Architectural style: Other
- Property subtype: Single Family Residence
Materials
- Vinyl Siding
- Foundation: Pillar/Post/Pier
Condition
- New construction: No
- Year built: 2007
Details
- Builder model: Stone Cree
Utilities & green energy
- Sewer: Aerobic Septic, Septic Tank
- Water: Public
Community & neighborhood
Location
- Region: Metropolis
- Subdivision: Hillebrand
Other
Other facts
- Body type: Double Wide
- Listing terms: FHA
Price history
| Date | Event | Price |
|---|---|---|
| 12/27/2024 | Sold | $125,000-7.3%$55/sqft |
Source: | ||
| 11/15/2024 | Contingent | $134,900$59/sqft |
Source: | ||
| 10/24/2024 | Listed for sale | $134,900$59/sqft |
Source: | ||
| 9/20/2024 | Contingent | $134,900$59/sqft |
Source: | ||
| 8/28/2024 | Listed for sale | $134,900$59/sqft |
Source: | ||
Public tax history
| Year | Property taxes | Tax assessment |
|---|---|---|
| 2023 | $29 +2.4% | $4,410 |
| 2022 | $28 -0.9% | $4,410 |
| 2021 | $28 +0.3% | $4,410 |
Find assessor info on the county website
Neighborhood: 62960
Nearby schools
GreatSchools rating
- 5/10Franklin Elementary SchoolGrades: K-6Distance: 3 mi
- 9/10Massac Jr High SchoolGrades: 7-8Distance: 0.8 mi
- 6/10Massac County High SchoolGrades: 9-12Distance: 0.9 mi
Schools provided by the listing agent
- Elementary: Massac Unit 1
- Middle: Massac Unit 1
- High: Massac Unit 1
Source: MRED as distributed by MLS GRID. This data may not be complete. We recommend contacting the local school district to confirm school assignments for this home.
Get pre-qualified for a loan
At Zillow Home Loans, we can pre-qualify you in as little as 5 minutes with no impact to your credit score.An equal housing lender. NMLS #10287.
