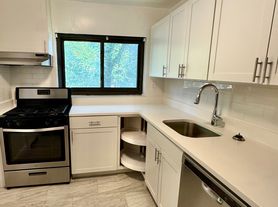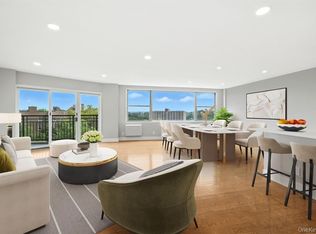This rental home offers approximately 1,700 square feet of living space with three bedrooms and two and a half bathrooms. The spacious backyard features a covered patio and well-maintained landscaping, creating an inviting outdoor living space. The interior boasts an open floor plan with an abundance of natural light. The hardwood floors flow throughout the home, complementing the elegant cabinetry and chandelier in the living area.
The primary bedroom provides ample space and includes a spacious bathroom with elegant tiling, ample vanity space, and a spacious shower with tiled walls. The additional bedrooms are also generously sized. The home features a washer and dryer, and the exterior includes a patio, outdoor kitchen, and TV, making it ideal for entertaining. Rental includes 1 parking space in driveway and reimbursement for yearly parking permit in lot across the home.
Conveniently located close to downtown and the train, Rye school district, this home offers a versatile and comfortable living experience.
Apartment for rent
$5,500/mo
46 High St FLOOR 2, Rye, NY 10580
3beds
1,700sqft
Price may not include required fees and charges.
Multifamily
Available now
Cats, small dogs OK
Central air
In unit laundry
1 Parking space parking
Natural gas, forced air, fireplace
What's special
Abundance of natural lightSpacious backyardOutdoor kitchenWasher and dryerWell-maintained landscapingSpacious bathroomPrimary bedroom
- 123 days
- on Zillow |
- -- |
- -- |
Travel times
Renting now? Get $1,000 closer to owning
Unlock a $400 renter bonus, plus up to a $600 savings match when you open a Foyer+ account.
Offers by Foyer; terms for both apply. Details on landing page.
Facts & features
Interior
Bedrooms & bathrooms
- Bedrooms: 3
- Bathrooms: 3
- Full bathrooms: 2
- 1/2 bathrooms: 1
Heating
- Natural Gas, Forced Air, Fireplace
Cooling
- Central Air
Appliances
- Included: Dishwasher, Dryer, Oven, Range, Refrigerator, Washer
- Laundry: In Unit, Washer/Dryer Hookup
Features
- Eat-in Kitchen, Entrance Foyer, Exhaust Fan, Open Floorplan, Primary Bathroom
- Flooring: Hardwood, Tile
- Has fireplace: Yes
Interior area
- Total interior livable area: 1,700 sqft
Property
Parking
- Total spaces: 1
- Parking features: Driveway, Off Street
- Details: Contact manager
Features
- Exterior features: Architecture Style: Colonial, Blinds, Driveway, Eat-in Kitchen, Entrance Foyer, Exhaust Fan, Gas Water Heater, Heating system: Forced Air, Heating: Gas, In Unit, Off Street, Open Floorplan, Patio, Primary Bathroom, Stainless Steel Appliance(s), Washer/Dryer Hookup, Water included in rent
Construction
Type & style
- Home type: MultiFamily
- Architectural style: Colonial
- Property subtype: MultiFamily
Condition
- Year built: 2006
Utilities & green energy
- Utilities for property: Water
Building
Management
- Pets allowed: Yes
Community & HOA
Location
- Region: Rye
Financial & listing details
- Lease term: 12 Months
Price history
| Date | Event | Price |
|---|---|---|
| 9/2/2025 | Price change | $5,500-8.3%$3/sqft |
Source: OneKey® MLS #866744 | ||
| 8/1/2025 | Price change | $6,000-7.7%$4/sqft |
Source: OneKey® MLS #866744 | ||
| 6/4/2025 | Listed for rent | $6,500$4/sqft |
Source: OneKey® MLS #866744 | ||

