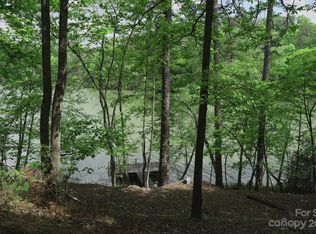Closed
$535,000
46 Indian Summer Ln, Mill Spring, NC 28756
4beds
1,980sqft
Single Family Residence
Built in 2003
2.07 Acres Lot
$535,600 Zestimate®
$270/sqft
$2,484 Estimated rent
Home value
$535,600
Estimated sales range
Not available
$2,484/mo
Zestimate® history
Loading...
Owner options
Explore your selling options
What's special
Charming Cape Cod-style home at Lake Adger. This home features year-round mountain views and has a deeded boat slip at the nearby North Park Marina. As you enter, you're greeted by a 2-story entryway that leads to a spacious great room featuring a cozy gas-log fireplace, perfect for relaxing. The eat-in kitchen boasts modern stainless-steel appliances, catering to both casual meals and entertaining. The main level hosts the primary bedroom ensuite, providing convenience and privacy. Upstairs, you'll find additional bedrooms that can serve as guest rooms, home offices, or creative spaces. Outdoor living is enhanced by a welcoming front porch and a large back deck, ideal for enjoying the beautiful mountain views and the tranquility of the surrounding nature. Lake Adger is a recreational lake where you can enjoy boating, kayaking, fishing and swimming. The Lake Adger Community is a planned community with 3250 +/- acres and includes 13 miles of private equestrian and hiking trails.
Zillow last checked: 8 hours ago
Listing updated: April 04, 2025 at 11:47am
Listing Provided by:
Christopher Battista chris.battista@allentate.com,
Allen Tate/Beverly-Hanks Hendersonville,
Annie Battista,
Allen Tate/Beverly-Hanks Hendersonville
Bought with:
Debbie Wiggins
Berkshire Hathaway HomeServices
Source: Canopy MLS as distributed by MLS GRID,MLS#: 4218188
Facts & features
Interior
Bedrooms & bathrooms
- Bedrooms: 4
- Bathrooms: 3
- Full bathrooms: 2
- 1/2 bathrooms: 1
- Main level bedrooms: 1
Primary bedroom
- Level: Main
Bedroom s
- Level: Upper
Bedroom s
- Level: Upper
Bedroom s
- Level: Upper
Bathroom full
- Level: Main
Bathroom half
- Level: Main
Bathroom full
- Level: Upper
Dining area
- Level: Main
Kitchen
- Level: Main
Laundry
- Level: Main
Living room
- Level: Main
Heating
- Heat Pump, Zoned
Cooling
- Heat Pump
Appliances
- Included: Dishwasher, Dryer, Electric Oven, Exhaust Fan, Gas Range, Microwave, Refrigerator, Washer, Washer/Dryer
- Laundry: Mud Room, Laundry Room, Main Level
Features
- Breakfast Bar, Pantry, Walk-In Closet(s), Walk-In Pantry
- Flooring: Carpet, Tile, Vinyl, Wood
- Has basement: No
- Fireplace features: Gas Log, Living Room, Propane
Interior area
- Total structure area: 1,980
- Total interior livable area: 1,980 sqft
- Finished area above ground: 1,980
- Finished area below ground: 0
Property
Parking
- Total spaces: 6
- Parking features: Detached Garage, Other - See Remarks, Garage on Main Level
- Garage spaces: 2
- Uncovered spaces: 4
Features
- Levels: Two
- Stories: 2
- Patio & porch: Awning(s), Covered, Deck, Front Porch, Patio, Other
- Has view: Yes
- View description: Mountain(s), Year Round
- Waterfront features: Boat Ramp – Community, Boat Slip (Deed), Other - See Remarks
- Body of water: Lake Adger
Lot
- Size: 2.07 Acres
- Features: Corner Lot, Sloped, Wooded, Views
Details
- Additional structures: Other
- Parcel number: P54111
- Zoning: None
- Special conditions: Standard
Construction
Type & style
- Home type: SingleFamily
- Architectural style: Cape Cod
- Property subtype: Single Family Residence
Materials
- Wood
- Foundation: Crawl Space
- Roof: Shingle
Condition
- New construction: No
- Year built: 2003
Utilities & green energy
- Sewer: Septic Installed
- Water: Shared Well, Well, Other - See Remarks
- Utilities for property: Fiber Optics, Propane, Underground Utilities
Community & neighborhood
Community
- Community features: Lake Access, Walking Trails
Location
- Region: Mill Spring
- Subdivision: Lake Adger
HOA & financial
HOA
- Has HOA: Yes
- HOA fee: $1,300 annually
- Association name: Tessier Group
- Association phone: 828-254-9842
- Second HOA fee: $88 annually
- Second association name: Tessier Group
- Second association phone: 828-254-9842
Other
Other facts
- Listing terms: Cash,Conventional
- Road surface type: Asphalt, Paved
Price history
| Date | Event | Price |
|---|---|---|
| 5/29/2025 | Listing removed | $3,500$2/sqft |
Source: Zillow Rentals | ||
| 5/19/2025 | Listed for rent | $3,500$2/sqft |
Source: Zillow Rentals | ||
| 4/2/2025 | Sold | $535,000-2.7%$270/sqft |
Source: | ||
| 1/30/2025 | Listed for sale | $550,000-8.3%$278/sqft |
Source: | ||
| 10/17/2024 | Listing removed | $599,900$303/sqft |
Source: | ||
Public tax history
| Year | Property taxes | Tax assessment |
|---|---|---|
| 2024 | $1,919 | $293,149 |
| 2023 | $1,919 +3.2% | $293,149 |
| 2022 | $1,861 | $293,149 |
Find assessor info on the county website
Neighborhood: 28756
Nearby schools
GreatSchools rating
- 6/10Sunny View Elementary SchoolGrades: PK-5Distance: 2.8 mi
- 4/10Polk County Middle SchoolGrades: 6-8Distance: 3.9 mi
- 4/10Polk County High SchoolGrades: 9-12Distance: 5.4 mi
Schools provided by the listing agent
- Elementary: Polk Central
- Middle: Polk
- High: Polk
Source: Canopy MLS as distributed by MLS GRID. This data may not be complete. We recommend contacting the local school district to confirm school assignments for this home.

Get pre-qualified for a loan
At Zillow Home Loans, we can pre-qualify you in as little as 5 minutes with no impact to your credit score.An equal housing lender. NMLS #10287.
