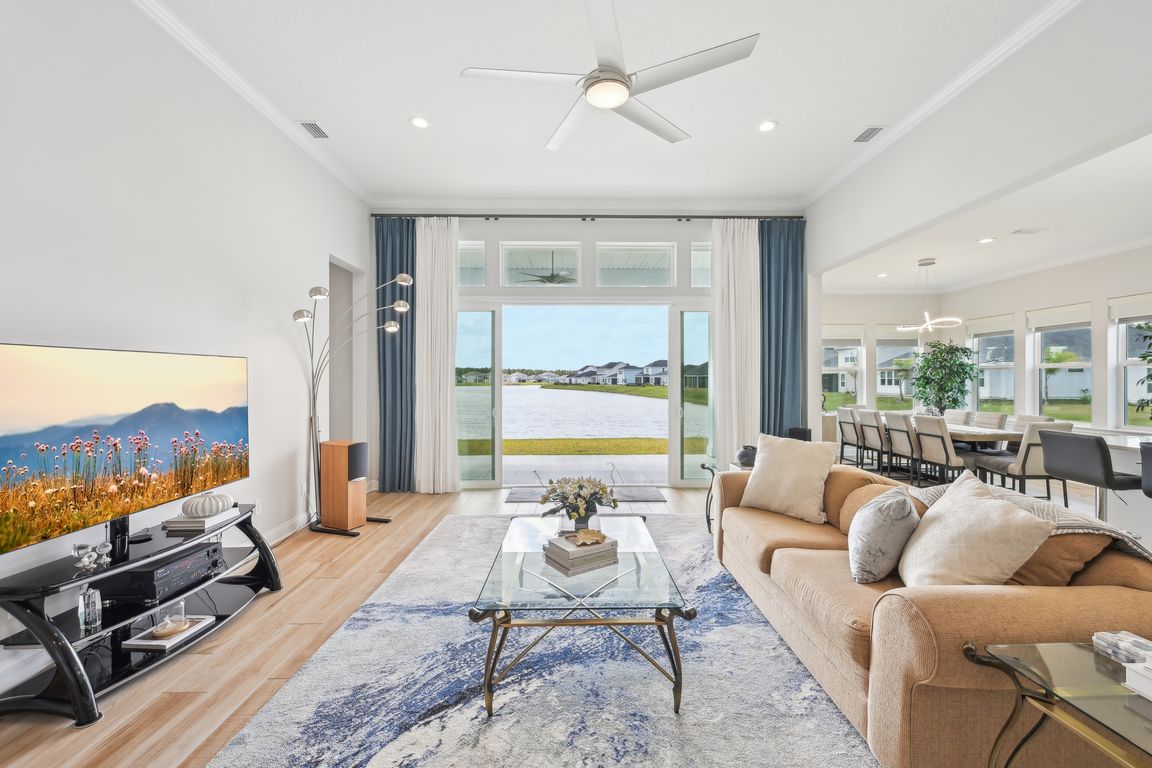Open: Sun 12pm-5pm

ActivePrice cut: $30K (9/26)
$799,000
4beds
2,796sqft
46 IRIS CREEK Drive, St. Augustine, FL 32092
4beds
2,796sqft
Single family residence
Built in 2023
9,147 sqft
3 Garage spaces
$286 price/sqft
$1,475 annually HOA fee
What's special
Floor-to-ceiling windowsPanoramic water viewsPrivate bonus roomMesmerizing sunsetsWaterfront sanctuaryUnparalleled lagoon viewsSoaring ceilings
Modern Waterfront Luxury Home in Silverleaf, shows like a model with $200K in Upgrades and 12FT ceilings. Step into 2023 timeless elegance at 46 Iris Creek, where breathtaking panoramic water views and mesmerizing sunsets create an enchanting backdrop to this exquisite waterfront sanctuary. Nestled in the coveted Silverleaf community, this custom-designed ...
- 76 days |
- 672 |
- 19 |
Source: realMLS,MLS#: 2102658
Travel times
Family Room
Kitchen
Primary Bedroom
Zillow last checked: 7 hours ago
Listing updated: October 22, 2025 at 07:06am
Listed by:
STACEY BURKINS 904-591-3638,
COLDWELL BANKER VANGUARD REALTY 904-269-7117
Source: realMLS,MLS#: 2102658
Facts & features
Interior
Bedrooms & bathrooms
- Bedrooms: 4
- Bathrooms: 3
- Full bathrooms: 3
Heating
- Central
Cooling
- Central Air
Appliances
- Included: Convection Oven, Dishwasher, Disposal, Double Oven, Gas Cooktop, Microwave, Refrigerator, Tankless Water Heater, Water Softener Owned
- Laundry: Electric Dryer Hookup
Features
- Breakfast Bar, Ceiling Fan(s), Eat-in Kitchen, Entrance Foyer, Guest Suite, His and Hers Closets, Kitchen Island, Open Floorplan, Pantry, Primary Bathroom -Tub with Separate Shower, Split Bedrooms, Walk-In Closet(s)
- Flooring: Tile, Wood
Interior area
- Total interior livable area: 2,796 sqft
Video & virtual tour
Property
Parking
- Total spaces: 3
- Parking features: Garage, Garage Door Opener
- Garage spaces: 3
Features
- Levels: One
- Stories: 1
- Patio & porch: Covered, Front Porch, Porch, Rear Porch
- Has view: Yes
- View description: Water
- Has water view: Yes
- Water view: Water
- Waterfront features: Lagoon
Lot
- Size: 9,147.6 Square Feet
- Features: Sprinklers In Rear
Details
- Parcel number: 0279721300
- Zoning description: Single Family
Construction
Type & style
- Home type: SingleFamily
- Architectural style: Contemporary,Craftsman,Ranch
- Property subtype: Single Family Residence
Materials
- Fiber Cement
- Roof: Shingle
Condition
- New construction: No
- Year built: 2023
Utilities & green energy
- Sewer: Public Sewer
- Water: Public
- Utilities for property: Cable Connected, Sewer Connected, Water Connected
Community & HOA
Community
- Security: Carbon Monoxide Detector(s), Smoke Detector(s)
- Subdivision: Silver Landing
HOA
- Has HOA: Yes
- Amenities included: Basketball Court, Clubhouse, Dog Park, Fitness Center, Jogging Path, Park, Pickleball, Playground, Tennis Court(s)
- HOA fee: $1,475 annually
Location
- Region: Saint Augustine
Financial & listing details
- Price per square foot: $286/sqft
- Tax assessed value: $634,356
- Annual tax amount: $7,651
- Date on market: 8/7/2025
- Listing terms: Cash,Conventional,FHA,VA Loan
- Road surface type: Asphalt