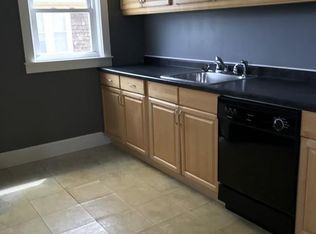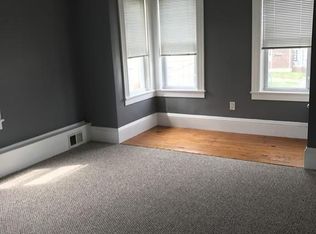Exquisite turnkey three family home on dead end street! Ideal for either an investment property or to owner occupy. Recent renovations shine throughout this home. First floor is fully renovated with new appliances, central air, office space and in-unit laundry. Second floor has just been repainted and renovated and is currently vacant. Excellent tenants currently in place on first and third. Basement offers separate storage areas for tenants. Parking lot provides ease of parking to tenants. H&B Due by Sunday (4/21) at 5pm.
This property is off market, which means it's not currently listed for sale or rent on Zillow. This may be different from what's available on other websites or public sources.

