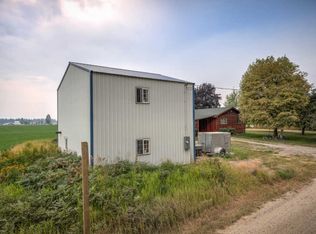Sold
Price Unknown
46 Lannigan Rd, Bonners Ferry, ID 83805
3beds
1baths
1,066sqft
Single Family Residence
Built in 1927
1 Acres Lot
$323,100 Zestimate®
$--/sqft
$1,484 Estimated rent
Home value
$323,100
Estimated sales range
Not available
$1,484/mo
Zestimate® history
Loading...
Owner options
Explore your selling options
What's special
Tucked into the desirable North Bench area, this charming home sits on a manicured 1-acre parcel with mountain views in every direction, mature trees and great southern exposure across the yard and garden space. Inside you’ll find updated flooring throughout, a newer mini-split for efficient heating and cooling and a cozy wood stove that keeps the whole space feeling warm and comfortable. The layout is simple and functional, with pull-down attic access for extra storage. Outside, there’s a classic old barn, fenced garden, fruit trees, and plenty of open space to enjoy. Easy year-round access off a county-maintained road, just minutes from town, with community water and private septic. Peaceful setting, move-in ready and full of potential.
Zillow last checked: 8 hours ago
Listing updated: December 05, 2025 at 02:28pm
Listed by:
Kyle Flory 208-290-8008,
EPIQUE REALTY
Bought with:
Non Agent
NON AGENCY
Source: SELMLS,MLS#: 20252136
Facts & features
Interior
Bedrooms & bathrooms
- Bedrooms: 3
- Bathrooms: 1
- Main level bathrooms: 1
- Main level bedrooms: 3
Primary bedroom
- Level: Main
Bedroom 2
- Level: Main
Bedroom 3
- Level: Main
Bathroom 1
- Level: Main
Kitchen
- Level: Main
Living room
- Level: Main
Heating
- Electric, Wood, Ductless
Cooling
- See Remarks, Air Conditioning
Appliances
- Included: Dryer, Microwave, Range/Oven, Refrigerator, Washer
- Laundry: Main Level
Features
- High Speed Internet, Insulated
- Flooring: Vinyl
- Basement: Partial-Unfinished
- Attic: Unfinished
- Has fireplace: Yes
- Fireplace features: Free Standing, Stove, Wood Burning
Interior area
- Total structure area: 1,066
- Total interior livable area: 1,066 sqft
- Finished area above ground: 1,066
- Finished area below ground: 0
Property
Parking
- Total spaces: 1
- Parking features: Carport, Workshop in Garage
- Has garage: Yes
- Carport spaces: 1
Features
- Levels: One
- Stories: 1
- Patio & porch: Covered Patio, Covered Porch, Patio, Porch
- Has view: Yes
- View description: Mountain(s), Panoramic
Lot
- Size: 1 Acres
- Features: 1 to 5 Miles to City/Town, Landscaped, Level, Mature Trees, Southern Exposure
Details
- Additional structures: Barn(s)
- Parcel number: RP62N01E013900A
- Zoning: Rural Res
- Zoning description: Ag / Forestry
Construction
Type & style
- Home type: SingleFamily
- Property subtype: Single Family Residence
Materials
- Frame, Wood Siding
- Foundation: Concrete Perimeter
- Roof: Metal
Condition
- Resale
- New construction: No
- Year built: 1927
Utilities & green energy
- Gas: No Info
- Sewer: Septic Tank
- Water: Community
- Utilities for property: Electricity Connected
Community & neighborhood
Location
- Region: Bonners Ferry
Other
Other facts
- Listing terms: Cash, Conventional, FHA, IHA, USDA Loan
Price history
| Date | Event | Price |
|---|---|---|
| 9/23/2025 | Sold | -- |
Source: | ||
| 8/21/2025 | Pending sale | $330,000$310/sqft |
Source: | ||
| 8/8/2025 | Listed for sale | $330,000$310/sqft |
Source: | ||
Public tax history
| Year | Property taxes | Tax assessment |
|---|---|---|
| 2025 | $614 +2.8% | $201,710 -1.3% |
| 2024 | $597 -15% | $204,400 -11% |
| 2023 | $702 -7.7% | $229,540 +3.3% |
Find assessor info on the county website
Neighborhood: 83805
Nearby schools
GreatSchools rating
- 4/10Valley View Elementary SchoolGrades: PK-5Distance: 5.1 mi
- 7/10Boundary County Middle SchoolGrades: 6-8Distance: 5.5 mi
- 2/10Bonners Ferry High SchoolGrades: 9-12Distance: 5.6 mi
Schools provided by the listing agent
- Elementary: Mt. Hall
- Middle: Boundary County
- High: Bonners Ferry
Source: SELMLS. This data may not be complete. We recommend contacting the local school district to confirm school assignments for this home.
