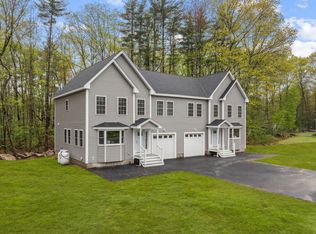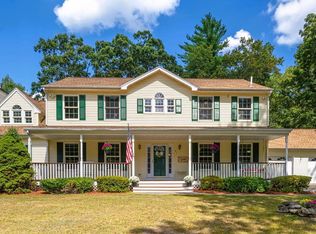Closed
Listed by:
Joseph Pantaleo,
DiPietro Group Real Estate 603-216-5086
Bought with: ERA Key Realty Services
$650,000
46 Ledge Road #B, Pelham, NH 03076
3beds
2,225sqft
Condominium, Townhouse
Built in 2025
2.46 Acres Lot
$656,300 Zestimate®
$292/sqft
$3,923 Estimated rent
Home value
$656,300
$604,000 - $709,000
$3,923/mo
Zestimate® history
Loading...
Owner options
Explore your selling options
What's special
LAST UNIT REMAINING! Offering 3 bedrooms, 3 bathrooms, and 2,225 square feet of modern living space, this condex combines comfort, convenience, and style with no condo fees and easy access to Route 93 via nearby Salem for commuting. The open concept main level features a bright living area with a spacious dining area, and a well-appointed kitchen with quartz countertops, stainless steel appliances, and soft-close cabinetry. Upstairs, enjoy a generous primary suite complete with walk-in closet and a stunning bathroom. Two additional bedrooms, a full bath, and a convenient second-floor laundry area offer functional living for families or guests. Additional features include an attached 1-car garage with ample parking in the driveway and don't forget about the energy-efficient systems. Nestled in a quiet setting but close to major highways, shopping, and restaurants, this home is perfect for commuters and anyone seeking low-maintenance living with no monthly condo fees. Whether you want to buy both units for a family compound, or buy one, new construction in Pelham doesn't last! Schedule your showing today!
Zillow last checked: 8 hours ago
Listing updated: August 21, 2025 at 10:52am
Listed by:
Joseph Pantaleo,
DiPietro Group Real Estate 603-216-5086
Bought with:
Lervison Santo
ERA Key Realty Services
Source: PrimeMLS,MLS#: 5041766
Facts & features
Interior
Bedrooms & bathrooms
- Bedrooms: 3
- Bathrooms: 3
- Full bathrooms: 2
- 1/2 bathrooms: 1
Heating
- Forced Air
Cooling
- Central Air
Appliances
- Included: ENERGY STAR Qualified Dishwasher, Gas Stove, Vented Exhaust Fan, Water Heater
- Laundry: Laundry Hook-ups
Features
- Cathedral Ceiling(s), Kitchen/Dining, Kitchen/Family, Primary BR w/ BA, Natural Light, Natural Woodwork, Indoor Storage, Walk-In Closet(s)
- Flooring: Hardwood, Vinyl
- Windows: Double Pane Windows
- Basement: Finished,Interior Entry
- Attic: Attic with Hatch/Skuttle
Interior area
- Total structure area: 2,592
- Total interior livable area: 2,225 sqft
- Finished area above ground: 1,687
- Finished area below ground: 538
Property
Parking
- Total spaces: 1
- Parking features: Paved, Parking Spaces 3 - 5
- Garage spaces: 1
Features
- Levels: Two
- Stories: 2
Lot
- Size: 2.46 Acres
- Features: Level
Details
- Zoning description: R
Construction
Type & style
- Home type: Townhouse
- Property subtype: Condominium, Townhouse
Materials
- Other
- Foundation: Poured Concrete
- Roof: Architectural Shingle
Condition
- New construction: Yes
- Year built: 2025
Utilities & green energy
- Electric: 200+ Amp Service
- Sewer: Shared Septic
- Utilities for property: Other
Community & neighborhood
Security
- Security features: Carbon Monoxide Detector(s), Smoke Detector(s)
Location
- Region: Pelham
Price history
| Date | Event | Price |
|---|---|---|
| 8/21/2025 | Sold | $650,000-1.5%$292/sqft |
Source: | ||
| 7/9/2025 | Contingent | $659,900$297/sqft |
Source: | ||
| 5/19/2025 | Listed for sale | $659,900+3.1%$297/sqft |
Source: | ||
| 4/28/2025 | Listing removed | $639,900$288/sqft |
Source: | ||
| 4/14/2025 | Price change | $639,900-1.5%$288/sqft |
Source: | ||
Public tax history
Tax history is unavailable.
Neighborhood: 03076
Nearby schools
GreatSchools rating
- 6/10Pelham Elementary SchoolGrades: PK-5Distance: 3.1 mi
- 2/10Pelham Memorial SchoolGrades: 6-8Distance: 3 mi
- 7/10Pelham High SchoolGrades: 9-12Distance: 3.3 mi
Schools provided by the listing agent
- Elementary: Pelham Elementary School
- Middle: Pelham Memorial School
- High: Pelham High School
- District: Pelham
Source: PrimeMLS. This data may not be complete. We recommend contacting the local school district to confirm school assignments for this home.

Get pre-qualified for a loan
At Zillow Home Loans, we can pre-qualify you in as little as 5 minutes with no impact to your credit score.An equal housing lender. NMLS #10287.

