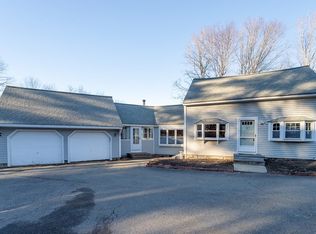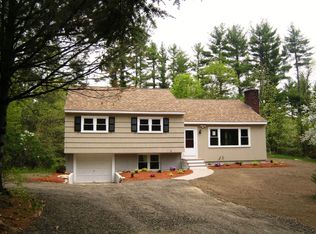Must see! -Lovely refreshed split level country home with 30x40, 2 level BARN (power and water) for storage, cars, hobby! Two levels of comfortable living spaces for relaxing, entertaining, and work at home!! This Thoughtful floor plan includes: *Spacious open living/dining/kitchen & features *window clad 4 season room to take in tranquil views of your gardens & wooded back yard! *There is so much utility in the Walk out Lower level, which houses an office, laundry, mudroom and 3rd full bath* PLUS fire placed family room/sliding door to yard! Plenty of storage spaces, 1+ garage and workshop! *A Wonderful private back yard is perfect for summer entertaining & gardening, and is partially fenced! Wildlife sightings of turkey, moose, deer, fox...*Freshly painted exterior, newer country kitchen & baths -Meticulous detail throughout! Call today for your private or virtual showing-
This property is off market, which means it's not currently listed for sale or rent on Zillow. This may be different from what's available on other websites or public sources.

